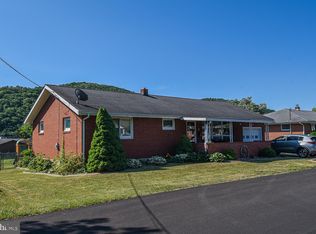Sold for $201,000 on 10/03/25
$201,000
1355 Lynmar St, Keyser, WV 26726
3beds
1,348sqft
Single Family Residence
Built in 1963
9,600 Square Feet Lot
$196,800 Zestimate®
$149/sqft
$1,487 Estimated rent
Home value
$196,800
Estimated sales range
Not available
$1,487/mo
Zestimate® history
Loading...
Owner options
Explore your selling options
What's special
Located in the centrally located neighborhood of Airport Addition in Keyser, this charming 3 bedroom brick rancher is a deal that won't come around again soon. It boasts oak hardwood floors throughout the main level and ceramic tile in the kitchen and baths, a deep one car garage with workbench, and a full basement with a new sump pump waiting for your personal finishes in the rec room or office, 1/2 bath and family room which has a nice gas fireplace. The rear patio/deck and screened porch is poised for an upgrade and entertaining while the ample yard is fenced with two storage sheds that convey. Act Fast! Conveyances: Refrigerator in garage, counter microwave in kitchen, refrigerator in basement, large shed and smaller storage shed in backyard Roof was replaced in 2019, new sump pump in May 2025, new furnace January 2025
Zillow last checked: 10 hours ago
Listing updated: October 03, 2025 at 05:01pm
Listed by:
Jacqueline Hazlett 434-242-5661,
Pearson Smith Realty, LLC
Bought with:
Eric Riggleman, 5009157
Coldwell Banker Home Town Realty
Logan DelSignore, WV0029588
Coldwell Banker Home Town Realty
Source: Bright MLS,MLS#: WVMI2003676
Facts & features
Interior
Bedrooms & bathrooms
- Bedrooms: 3
- Bathrooms: 3
- Full bathrooms: 1
- 1/2 bathrooms: 2
- Main level bathrooms: 2
- Main level bedrooms: 3
Primary bedroom
- Features: Flooring - HardWood
- Level: Main
- Area: 168 Square Feet
- Dimensions: 13 X 11
Bedroom 2
- Features: Flooring - HardWood
- Level: Main
- Area: 132 Square Feet
- Dimensions: 12 X 10
Bedroom 3
- Features: Flooring - HardWood
- Level: Main
- Area: 104 Square Feet
- Dimensions: 13 X 8
Dining room
- Features: Flooring - HardWood
- Level: Main
- Area: 196 Square Feet
- Dimensions: 14 X 13
Kitchen
- Features: Flooring - Vinyl
- Level: Main
- Area: 130 Square Feet
- Dimensions: 14 X 9
Living room
- Features: Flooring - HardWood
- Level: Main
- Area: 280 Square Feet
- Dimensions: 20 X 13
Office
- Features: Basement - Partially Finished
- Level: Lower
- Area: 104 Square Feet
- Dimensions: 13 x 8
Recreation room
- Features: Basement - Partially Finished
- Level: Lower
- Area: 576 Square Feet
- Dimensions: 24 x 24
Heating
- Forced Air, Natural Gas
Cooling
- Central Air, Electric
Appliances
- Included: Oven/Range - Electric, Refrigerator, Dryer, Washer, Extra Refrigerator/Freezer, Microwave, Gas Water Heater
- Laundry: In Basement
Features
- Combination Dining/Living, Ceiling Fan(s), Chair Railings, Dry Wall
- Flooring: Hardwood, Ceramic Tile
- Doors: Storm Door(s)
- Windows: Storm Window(s)
- Basement: Connecting Stairway,Exterior Entry,Full,Sump Pump
- Has fireplace: No
Interior area
- Total structure area: 1,348
- Total interior livable area: 1,348 sqft
- Finished area above ground: 1,348
Property
Parking
- Total spaces: 1
- Parking features: Garage Faces Front, Attached, Driveway
- Attached garage spaces: 1
- Has uncovered spaces: Yes
Accessibility
- Accessibility features: None
Features
- Levels: Two
- Stories: 2
- Patio & porch: Deck, Patio, Screened
- Pool features: None
- Fencing: Back Yard
- Has view: Yes
- View description: Mountain(s)
Lot
- Size: 9,600 sqft
Details
- Additional structures: Above Grade, Outbuilding
- Parcel number: 07 12A000100000000
- Zoning: 101
- Special conditions: Standard
- Other equipment: See Remarks
Construction
Type & style
- Home type: SingleFamily
- Architectural style: Ranch/Rambler
- Property subtype: Single Family Residence
Materials
- Brick
- Foundation: Concrete Perimeter
- Roof: Composition
Condition
- New construction: No
- Year built: 1963
Utilities & green energy
- Sewer: Public Sewer
- Water: Public
Community & neighborhood
Location
- Region: Keyser
- Subdivision: Airport Addition
- Municipality: KEYSER
Other
Other facts
- Listing agreement: Exclusive Right To Sell
- Listing terms: Cash,Conventional
- Ownership: Fee Simple
- Road surface type: Black Top
Price history
| Date | Event | Price |
|---|---|---|
| 10/3/2025 | Sold | $201,000-3.8%$149/sqft |
Source: | ||
| 10/1/2025 | Pending sale | $209,000$155/sqft |
Source: | ||
| 9/4/2025 | Contingent | $209,000$155/sqft |
Source: | ||
| 8/29/2025 | Listed for sale | $209,000+64.3%$155/sqft |
Source: | ||
| 1/22/2019 | Sold | $127,200-2.1%$94/sqft |
Source: Public Record | ||
Public tax history
| Year | Property taxes | Tax assessment |
|---|---|---|
| 2024 | $814 +3.7% | $71,880 +2.7% |
| 2023 | $785 -1.5% | $70,020 -1.1% |
| 2022 | $797 | $70,800 |
Find assessor info on the county website
Neighborhood: 26726
Nearby schools
GreatSchools rating
- NAMineral County Alternative SchoolGrades: PK-12Distance: 0.3 mi
- 3/10Keyser Primary SchoolGrades: PK-4Distance: 0.3 mi
- NAMineral County Technical CenterGrades: 9-12Distance: 0.3 mi
Schools provided by the listing agent
- District: Mineral County Schools
Source: Bright MLS. This data may not be complete. We recommend contacting the local school district to confirm school assignments for this home.

Get pre-qualified for a loan
At Zillow Home Loans, we can pre-qualify you in as little as 5 minutes with no impact to your credit score.An equal housing lender. NMLS #10287.
