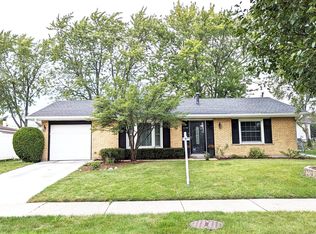Closed
$420,000
1355 Mayfield Ln, Hoffman Estates, IL 60169
4beds
2,100sqft
Single Family Residence
Built in 1967
8,760 Square Feet Lot
$423,500 Zestimate®
$200/sqft
$2,859 Estimated rent
Home value
$423,500
$381,000 - $470,000
$2,859/mo
Zestimate® history
Loading...
Owner options
Explore your selling options
What's special
Here it is, a rare 4 bedroom ranch in a great neighborhood. You will be impressed with the remodeled Kitchen and large eating area opening to the dining room. Granite countertops and serving counter separate the eating area and dining rooms. Gas fireplace in the large family room, Cedar closets, Wainscoting wood laminate flooring throughout. Updated full bathrooms, new tankless water heater, new roof 2024, heated screen porch, electric upgrades, all appliances are included. Attic has extra insulation, new smoke detectors, Fenced yard, shed, built in speakers and receivers are included. All schools are nearby. Park, lake and walking paths and access to bike trail system are only 3 blocks away! Meticulously maintained. Family room dimensions include a library room. They can be used separately.
Zillow last checked: 8 hours ago
Listing updated: June 14, 2025 at 02:16pm
Listing courtesy of:
Larry Rowan 847-301-3100,
Coldwell Banker Realty
Bought with:
Kimberly Rivera
Keller Williams Premiere Properties
Rod Rivera
Keller Williams Premiere Properties
Source: MRED as distributed by MLS GRID,MLS#: 12352201
Facts & features
Interior
Bedrooms & bathrooms
- Bedrooms: 4
- Bathrooms: 2
- Full bathrooms: 2
Primary bedroom
- Features: Flooring (Wood Laminate), Window Treatments (Blinds, Screens, Storm Window(s)), Bathroom (Full)
- Level: Main
- Area: 208 Square Feet
- Dimensions: 16X13
Bedroom 2
- Features: Flooring (Wood Laminate), Window Treatments (Blinds)
- Level: Main
- Area: 110 Square Feet
- Dimensions: 11X10
Bedroom 3
- Features: Flooring (Wood Laminate), Window Treatments (Blinds)
- Level: Main
- Area: 130 Square Feet
- Dimensions: 13X10
Bedroom 4
- Features: Flooring (Wood Laminate), Window Treatments (Blinds)
- Level: Main
- Area: 135 Square Feet
- Dimensions: 15X9
Dining room
- Features: Flooring (Wood Laminate), Window Treatments (Blinds)
- Level: Main
- Area: 196 Square Feet
- Dimensions: 14X14
Family room
- Features: Flooring (Wood Laminate), Window Treatments (Blinds)
- Level: Main
- Area: 435 Square Feet
- Dimensions: 29X15
Kitchen
- Features: Kitchen (Breakfast Room, Granite Counters, Updated Kitchen), Flooring (Other), Window Treatments (Blinds)
- Level: Main
- Area: 384 Square Feet
- Dimensions: 24X16
Laundry
- Features: Flooring (Wood Laminate)
- Level: Main
- Area: 98 Square Feet
- Dimensions: 14X7
Office
- Features: Flooring (Wood Laminate), Window Treatments (Blinds)
- Level: Main
- Area: 132 Square Feet
- Dimensions: 12X11
Screened porch
- Features: Window Treatments (Blinds, Screens)
- Level: Main
- Area: 391 Square Feet
- Dimensions: 23X17
Walk in closet
- Features: Flooring (Wood Laminate)
- Level: Main
- Area: 45 Square Feet
- Dimensions: 9X5
Heating
- Natural Gas
Cooling
- Central Air
Appliances
- Included: Range, Microwave, Dishwasher, Refrigerator, Washer, Dryer, Electric Water Heater
- Laundry: Main Level, In Unit
Features
- 1st Floor Bedroom, 1st Floor Full Bath, Built-in Features, Walk-In Closet(s), Bookcases
- Flooring: Laminate, Wood
- Windows: Screens, Window Treatments
- Basement: None
- Number of fireplaces: 1
- Fireplace features: Gas Log, Family Room
Interior area
- Total structure area: 0
- Total interior livable area: 2,100 sqft
Property
Parking
- Total spaces: 2
- Parking features: Concrete, Garage Door Opener, On Site, Garage Owned, Attached, Garage
- Attached garage spaces: 2
- Has uncovered spaces: Yes
Accessibility
- Accessibility features: No Disability Access
Features
- Stories: 1
- Patio & porch: Patio, Screened
- Fencing: Fenced
Lot
- Size: 8,760 sqft
- Dimensions: 73X120
Details
- Additional structures: Shed(s)
- Parcel number: 07052050150000
- Special conditions: None
- Other equipment: Ceiling Fan(s)
Construction
Type & style
- Home type: SingleFamily
- Architectural style: Ranch
- Property subtype: Single Family Residence
Materials
- Vinyl Siding, Brick
- Foundation: Concrete Perimeter
- Roof: Asphalt
Condition
- New construction: No
- Year built: 1967
Details
- Builder model: EXPANDED HAMPSHIRE
Utilities & green energy
- Electric: 200+ Amp Service
- Sewer: Public Sewer
- Water: Lake Michigan
Community & neighborhood
Community
- Community features: Park, Lake, Curbs, Sidewalks, Street Lights, Street Paved
Location
- Region: Hoffman Estates
- Subdivision: High Point
HOA & financial
HOA
- Services included: None
Other
Other facts
- Listing terms: Conventional
- Ownership: Fee Simple
Price history
| Date | Event | Price |
|---|---|---|
| 6/13/2025 | Sold | $420,000-1.8%$200/sqft |
Source: | ||
| 6/12/2025 | Pending sale | $427,500$204/sqft |
Source: | ||
| 5/15/2025 | Contingent | $427,500$204/sqft |
Source: | ||
| 5/7/2025 | Listed for sale | $427,500+49.5%$204/sqft |
Source: | ||
| 10/12/2010 | Sold | $286,000-9.2%$136/sqft |
Source: | ||
Public tax history
| Year | Property taxes | Tax assessment |
|---|---|---|
| 2023 | $7,989 +4.1% | $32,000 |
| 2022 | $7,675 +25.2% | $32,000 +31.8% |
| 2021 | $6,129 +0.1% | $24,287 |
Find assessor info on the county website
Neighborhood: Highpoint
Nearby schools
GreatSchools rating
- 7/10Macarthur International Spanish AcademyGrades: K-6Distance: 0.4 mi
- 9/10Dwight D Eisenhower Junior High SchoolGrades: 7-8Distance: 0.7 mi
- 10/10Hoffman Estates High SchoolGrades: 9-12Distance: 0.7 mi
Schools provided by the listing agent
- Elementary: Macarthur Elementary School
- Middle: Eisenhower Junior High School
- High: Hoffman Estates High School
- District: 54
Source: MRED as distributed by MLS GRID. This data may not be complete. We recommend contacting the local school district to confirm school assignments for this home.

Get pre-qualified for a loan
At Zillow Home Loans, we can pre-qualify you in as little as 5 minutes with no impact to your credit score.An equal housing lender. NMLS #10287.
Sell for more on Zillow
Get a free Zillow Showcase℠ listing and you could sell for .
$423,500
2% more+ $8,470
With Zillow Showcase(estimated)
$431,970