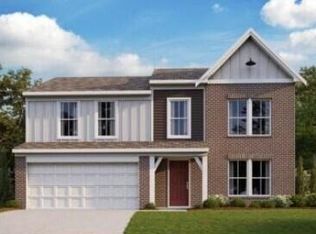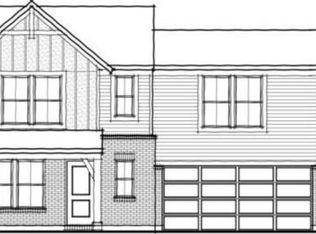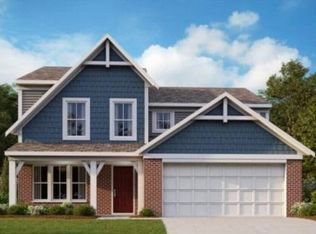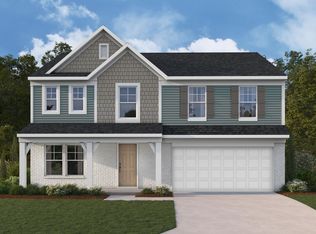Sold for $345,000 on 11/26/25
$345,000
1355 Meadowcrest Cir, Independence, KY 41051
4beds
1,997sqft
Single Family Residence, Residential
Built in 2023
8,280 Square Feet Lot
$345,100 Zestimate®
$173/sqft
$2,578 Estimated rent
Home value
$345,100
$328,000 - $362,000
$2,578/mo
Zestimate® history
Loading...
Owner options
Explore your selling options
What's special
NEW PRICE!! This Beautiful Fischer Greenbriar floorplan in Meadow Glen community has so much to offer. The inviting front porch to sit and relax. This home has a private study off the entry. Spacious family room with natural lighting, leads into dining & open kitchen w/ pantry, lots of cabinet space & granite countertops. Great for entertaining. Primary BR w/en suite bath, double vanity, tub and separate shower, & walk-in closet. 2nd floor laundry. Two car garage. Close to pond, park & golf. Community pool. Why wait to build, this one is only 2 years old. Motivated Seller.
Zillow last checked: 8 hours ago
Listing updated: November 26, 2025 at 08:47am
Listed by:
Cara Miller Aliff 859-380-4181,
Huff Realty - Florence
Bought with:
Cathy Miles, 215914
Miles Home Team, LLC
Source: NKMLS,MLS#: 635927
Facts & features
Interior
Bedrooms & bathrooms
- Bedrooms: 4
- Bathrooms: 3
- Full bathrooms: 2
- 1/2 bathrooms: 1
Primary bedroom
- Level: Second
- Area: 238
- Dimensions: 14 x 17
Bedroom 2
- Level: Second
- Area: 140
- Dimensions: 14 x 10
Bedroom 3
- Level: Second
- Area: 110
- Dimensions: 10 x 11
Bedroom 4
- Level: Second
- Area: 90
- Dimensions: 10 x 9
Other
- Level: First
- Area: 121
- Dimensions: 11 x 11
Breakfast room
- Level: First
- Area: 143
- Dimensions: 11 x 13
Family room
- Level: First
- Area: 285
- Dimensions: 19 x 15
Kitchen
- Level: First
- Area: 120
- Dimensions: 10 x 12
Heating
- Heat Pump, Electric
Cooling
- Central Air
Appliances
- Included: Stainless Steel Appliance(s), Electric Oven, Electric Range, Dishwasher, Disposal, Microwave, Refrigerator
Features
- Kitchen Island, Walk-In Closet(s), Pantry, Open Floorplan, Granite Counters, Double Vanity
- Doors: Multi Panel Doors
- Windows: Vinyl Frames
Interior area
- Total structure area: 1,997
- Total interior livable area: 1,997 sqft
Property
Parking
- Total spaces: 2
- Parking features: Driveway, Garage Faces Front, On Street
- Garage spaces: 2
- Has uncovered spaces: Yes
Features
- Levels: Two
- Stories: 2
- Patio & porch: Porch
- Exterior features: Lighting
- Has view: Yes
- View description: Neighborhood
Lot
- Size: 8,280 sqft
- Dimensions: 60 x 138
- Features: Sloped
Details
- Parcel number: 0320003312.00
Construction
Type & style
- Home type: SingleFamily
- Architectural style: Traditional
- Property subtype: Single Family Residence, Residential
Materials
- Brick, Vinyl Siding
- Foundation: Slab
- Roof: Shingle
Condition
- Existing Structure
- New construction: No
- Year built: 2023
Utilities & green energy
- Sewer: Public Sewer
- Water: Public
- Utilities for property: Cable Available
Community & neighborhood
Security
- Security features: Smoke Detector(s)
Location
- Region: Independence
HOA & financial
HOA
- Has HOA: Yes
- HOA fee: $550 annually
- Services included: Snow Removal
Other
Other facts
- Road surface type: Paved
Price history
| Date | Event | Price |
|---|---|---|
| 11/26/2025 | Sold | $345,000$173/sqft |
Source: | ||
| 10/16/2025 | Pending sale | $345,000$173/sqft |
Source: | ||
| 10/6/2025 | Price change | $345,000-1.4%$173/sqft |
Source: | ||
| 10/1/2025 | Price change | $349,999-0.7%$175/sqft |
Source: | ||
| 9/12/2025 | Price change | $352,500-2.1%$177/sqft |
Source: | ||
Public tax history
| Year | Property taxes | Tax assessment |
|---|---|---|
| 2022 | $640 | $50,000 |
Find assessor info on the county website
Neighborhood: 41051
Nearby schools
GreatSchools rating
- 5/10Summit View AcademyGrades: PK-8Distance: 1.2 mi
- 8/10Simon Kenton High SchoolGrades: 9-12Distance: 2.6 mi
Schools provided by the listing agent
- Elementary: Summit View Elementary
- Middle: Summit View Middle School
- High: Simon Kenton High
Source: NKMLS. This data may not be complete. We recommend contacting the local school district to confirm school assignments for this home.

Get pre-qualified for a loan
At Zillow Home Loans, we can pre-qualify you in as little as 5 minutes with no impact to your credit score.An equal housing lender. NMLS #10287.



