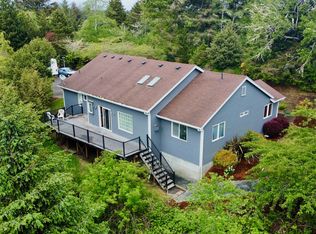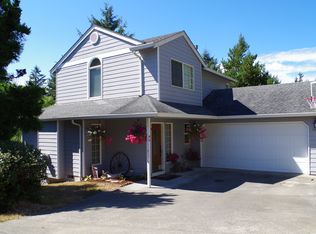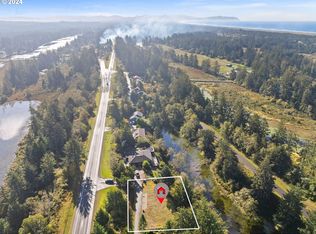Single story charmer on Long Lake with open floor concept. Newly renovated with hardwood floors, new carpet, granite counter tops and tile. Stainless steel appliances, vaulted ceilings and a cozy fireplace complete this home. Situated close to shopping, schools and beaches makes this a perfect home for you and your family.
This property is off market, which means it's not currently listed for sale or rent on Zillow. This may be different from what's available on other websites or public sources.


