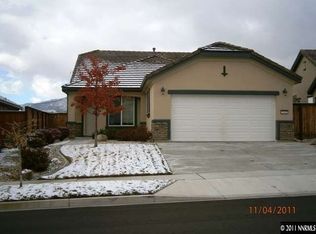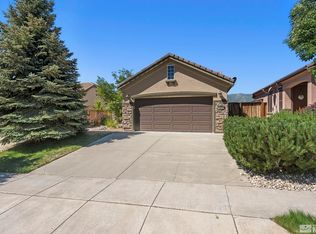Closed
$700,000
1355 Tarleton Way, Reno, NV 89523
3beds
2,043sqft
Single Family Residence
Built in 2008
6,969.6 Square Feet Lot
$740,700 Zestimate®
$343/sqft
$2,890 Estimated rent
Home value
$740,700
$704,000 - $778,000
$2,890/mo
Zestimate® history
Loading...
Owner options
Explore your selling options
What's special
Introducing Your Dream Home in Del Webb at Sierra Canyon! Welcome to a truly exceptional residence nestled within the beautiful Del Webb at Sierra Canyon community. This remarkable 3 bedroom, 3 bath home is a rare gem that stands out from the rest, boasting a separate office and a coveted casita. A paver front courtyard welcomes you and sets the stage for the charm that awaits inside., Inside, you will find exquisite wood flooring that adds warmth and character to the living spaces. The crown molding accentuates the beauty of each room, giving a touch of sophistication to the overall design. The kitchen is a chef's delight, featuring granite countertops, a custom backsplash, and stylish knobs that enhance the aesthetic appeal. A cozy breakfast nook offers a sunny spot to enjoy your morning coffee and muffin. The attention to detail continues in the master suite, where you'll find a bay window that creates a serene retreat, allowing natural light to flood the room and offering a cozy nook for relaxation. The master bath is a sanctuary of luxury, boasting upgraded finishes that elevate your daily routine to a spa-like experience. The custom closet provides ample space for your wardrobe, ensuring organization and convenience. As you step into the private backyard, prepare to be captivated by the mountain view that greets you. The landscape surrounding this home is a true oasis, adorned with vibrant flowers and well maintained mature landscaping, creating a serene and inviting atmosphere. The upgrades throughout this home are a testament to its craftsmanship and attention to detail. The covered patio offers a perfect retreat for enjoying the fresh mountain air, while the expanded paver patio ensures privacy and tranquility, ideal for entertaining guests or simply relaxing in your own sanctuary. Living in Del Webb at Sierra Canyon also means enjoying the incredible amenities provided by the Sierra Canyon HOA. From the community clubhouse and fitness center to the sparkling pool and tennis courts, you'll have endless opportunities to socialize, stay active, and make lifelong memories. Don't miss the chance to own this extraordinary home in Del Webb at Sierra Canyon. With its unique features, mountain views, and impeccable upgrades, this residence offers a lifestyle of comfort, elegance, and serenity. Call today to schedule a viewing and make this dream home yours!
Zillow last checked: 8 hours ago
Listing updated: May 14, 2025 at 03:49am
Listed by:
Sally Small BS.23234 775-742-0424,
Sierra Nevada Properties-Reno
Bought with:
Sally Small, BS.23234
Sierra Nevada Properties-Reno
Source: NNRMLS,MLS#: 230006390
Facts & features
Interior
Bedrooms & bathrooms
- Bedrooms: 3
- Bathrooms: 3
- Full bathrooms: 3
Heating
- Natural Gas
Cooling
- Central Air, Refrigerated
Appliances
- Included: Dishwasher, Disposal, Dryer, Gas Cooktop, Oven, Refrigerator, Washer
- Laundry: Laundry Area, Laundry Room
Features
- Pantry, Master Downstairs, Walk-In Closet(s)
- Flooring: Carpet, Ceramic Tile, Wood
- Windows: Blinds, Double Pane Windows
- Number of fireplaces: 1
- Fireplace features: Gas Log
Interior area
- Total structure area: 2,043
- Total interior livable area: 2,043 sqft
Property
Parking
- Total spaces: 2
- Parking features: Attached, Garage Door Opener
- Attached garage spaces: 2
Features
- Stories: 1
- Patio & porch: Patio
- Exterior features: None
- Fencing: Back Yard
- Has view: Yes
- View description: Mountain(s)
Lot
- Size: 6,969 sqft
- Features: Common Area, Greenbelt, Landscaped, Level, Sloped Up, Sprinklers In Front
Details
- Parcel number: 23435205
- Zoning: Pd
Construction
Type & style
- Home type: SingleFamily
- Property subtype: Single Family Residence
Materials
- Stucco
- Foundation: Slab
- Roof: Pitched,Tile
Condition
- Year built: 2008
Utilities & green energy
- Sewer: Public Sewer
- Water: Public
- Utilities for property: Cable Available, Electricity Available, Internet Available, Natural Gas Available, Phone Available, Sewer Available, Water Available, Cellular Coverage, Water Meter Installed
Community & neighborhood
Security
- Security features: Smoke Detector(s)
Senior living
- Senior community: Yes
Location
- Region: Reno
- Subdivision: Sierra Canyon At Somersett Village 6
HOA & financial
HOA
- Has HOA: Yes
- HOA fee: $132 monthly
- Amenities included: Fitness Center, Golf Course, Maintenance Grounds, Management, Pool, Spa/Hot Tub, Tennis Court(s), Clubhouse/Recreation Room
- Second HOA fee: $111 monthly
Other
Other facts
- Listing terms: 1031 Exchange,Cash,Conventional,FHA,VA Loan
Price history
| Date | Event | Price |
|---|---|---|
| 1/5/2024 | Listing removed | -- |
Source: Zillow Rentals Report a problem | ||
| 11/20/2023 | Price change | $3,000-3.2%$1/sqft |
Source: Zillow Rentals Report a problem | ||
| 11/7/2023 | Listed for rent | $3,100$2/sqft |
Source: Zillow Rentals Report a problem | ||
| 10/2/2023 | Sold | $700,000-1.4%$343/sqft |
Source: | ||
| 6/27/2023 | Pending sale | $710,000$348/sqft |
Source: | ||
Public tax history
| Year | Property taxes | Tax assessment |
|---|---|---|
| 2025 | $4,129 +7.9% | $140,553 +4.1% |
| 2024 | $3,825 +8% | $134,964 -0.7% |
| 2023 | $3,543 +3% | $135,962 +22.5% |
Find assessor info on the county website
Neighborhood: Somersett
Nearby schools
GreatSchools rating
- 6/10George Westergard Elementary SchoolGrades: PK-5Distance: 2.8 mi
- 5/10B D Billinghurst Middle SchoolGrades: 6-8Distance: 2.7 mi
- 7/10Robert Mc Queen High SchoolGrades: 9-12Distance: 3.4 mi
Schools provided by the listing agent
- Elementary: Westergard
- Middle: Billinghurst
- High: McQueen
Source: NNRMLS. This data may not be complete. We recommend contacting the local school district to confirm school assignments for this home.
Get a cash offer in 3 minutes
Find out how much your home could sell for in as little as 3 minutes with a no-obligation cash offer.
Estimated market value$740,700
Get a cash offer in 3 minutes
Find out how much your home could sell for in as little as 3 minutes with a no-obligation cash offer.
Estimated market value
$740,700

