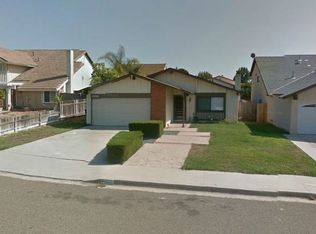Sold for $1,015,000 on 09/18/25
$1,015,000
1355 Valencia Loop, Chula Vista, CA 91910
4beds
2,150sqft
Single Family Residence
Built in 1975
6,969.6 Square Feet Lot
$1,021,100 Zestimate®
$472/sqft
$4,088 Estimated rent
Home value
$1,021,100
$939,000 - $1.10M
$4,088/mo
Zestimate® history
Loading...
Owner options
Explore your selling options
What's special
Beautifully remodeled 4-bedroom, 2.5-bath home with a spacious upstairs loft in the highly sought-after Rancho Del Rey community! This 2,150 sq. ft. home sits on a generous 6,900 sq. ft. corner lot with its long side opening directly to a scenic park—creating the rare feeling that the park is an extension of your own backyard. Enjoy watching kids play, taking a peaceful walk, or hosting gatherings with the park as your backdrop. Inside, the open floor plan connects the family room to a stunning kitchen with white cabinets, quartz counters with gold veining, brass hardware, and a Samsung electric cooktop. Modern updates include fresh interior/exterior paint, black-and-brass fixtures, agreeable gray walls, and new carpet. Bathrooms feature matching quartz vanities with sleek black-brass faucets. Upstairs, a versatile loft offers space for an office, media room, or play area, while the primary suite boasts a private balcony with serene park views. Outdoors, relax under the covered terracotta-tiled patio or enjoy the low-maintenance artificial turf in front and back. Set on a quiet loop street with a 3-car driveway, 2-car garage, and no HOA, this home combines stylish updates with an unmatched park-side setting. Beautifully remodeled 4-bedroom, 2.5-bath home with a spacious upstairs loft in the highly sought-after Rancho Del Rey community! This 2,150 sq. ft. home sits on a generous 6,900 sq. ft. corner lot with its long side opening directly to a scenic park—creating the rare feeling that the park is an extension of your own backyard. Enjoy watching kids play, taking a peaceful walk, or hosting gatherings with the park as your backdrop. Inside, the open floor plan connects the family room to a stunning kitchen with white cabinets, quartz counters with gold veining, brass hardware, and a Samsung electric cooktop. Modern updates include fresh interior/exterior paint, black-and-brass fixtures, agreeable gray walls, and new carpet. Bathrooms feature matching quartz vanities with sleek black-brass faucets. Upstairs, a versatile loft offers space for an office, media room, or play area, while the primary suite boasts a private balcony with serene park views. Outdoors, relax under the covered terracotta-tiled patio or enjoy the low-maintenance artificial turf in front and back. Set on a quiet loop street with a 3-car driveway, 2-car garage, and no HOA, this home combines stylish updates with an unmatched park-side setting.
Zillow last checked: 8 hours ago
Listing updated: September 22, 2025 at 02:39pm
Listed by:
James Renfro DRE #01028089 619-693-1111,
Coldwell Banker Realty
Bought with:
Clinton Jones, DRE #01982216
Connect Realty Inc
Source: SDMLS,MLS#: 250035548 Originating MLS: San Diego Association of REALTOR
Originating MLS: San Diego Association of REALTOR
Facts & features
Interior
Bedrooms & bathrooms
- Bedrooms: 4
- Bathrooms: 3
- Full bathrooms: 2
- 1/2 bathrooms: 1
Heating
- Forced Air Unit
Cooling
- Central Forced Air
Appliances
- Included: Dishwasher, Disposal, Microwave, Electric Range, Gas Water Heater
- Laundry: Electric
Features
- Balcony, Open Floor Plan, Remodeled Kitchen
- Flooring: Carpet, Laminate, Tile
- Number of fireplaces: 1
- Fireplace features: FP in Living Room
Interior area
- Total structure area: 2,150
- Total interior livable area: 2,150 sqft
Property
Parking
- Total spaces: 5
- Parking features: Attached
- Garage spaces: 2
Features
- Levels: 2 Story
- Patio & porch: Covered, Stone/Tile
- Pool features: N/K
- Fencing: Partial
- Has view: Yes
- View description: Parklike
Lot
- Size: 6,969 sqft
Details
- Parcel number: 6422711900
- Zoning: R-1:SINGLE
- Zoning description: R-1:SINGLE
Construction
Type & style
- Home type: SingleFamily
- Property subtype: Single Family Residence
Materials
- Stucco
- Roof: Composition
Condition
- Turnkey
- Year built: 1975
Utilities & green energy
- Sewer: Sewer Connected
- Water: Meter on Property
Community & neighborhood
Location
- Region: Chula Vista
- Subdivision: CHULA VISTA
Other
Other facts
- Listing terms: Cash,Conventional,FHA,VA
Price history
| Date | Event | Price |
|---|---|---|
| 9/18/2025 | Sold | $1,015,000+1.5%$472/sqft |
Source: | ||
| 8/14/2025 | Pending sale | $1,000,000$465/sqft |
Source: | ||
| 8/6/2025 | Listed for sale | $1,000,000$465/sqft |
Source: | ||
Public tax history
| Year | Property taxes | Tax assessment |
|---|---|---|
| 2025 | $3,436 +3.7% | $278,755 +2% |
| 2024 | $3,314 +1.5% | $273,290 +2% |
| 2023 | $3,263 +3.1% | $267,933 +2% |
Find assessor info on the county website
Neighborhood: 91910
Nearby schools
GreatSchools rating
- 8/10Chula Vista Hills Elementary SchoolGrades: K-6Distance: 0.2 mi
- 7/10Bonita Vista Middle SchoolGrades: 7-8Distance: 0.7 mi
- 8/10Bonita Vista Senior High SchoolGrades: 9-12Distance: 0.6 mi
Get a cash offer in 3 minutes
Find out how much your home could sell for in as little as 3 minutes with a no-obligation cash offer.
Estimated market value
$1,021,100
Get a cash offer in 3 minutes
Find out how much your home could sell for in as little as 3 minutes with a no-obligation cash offer.
Estimated market value
$1,021,100
