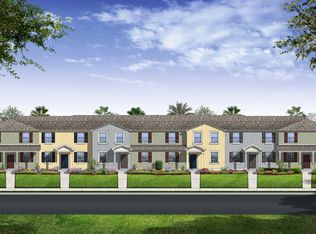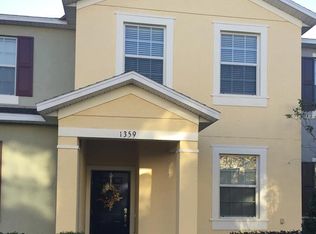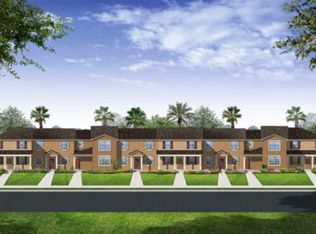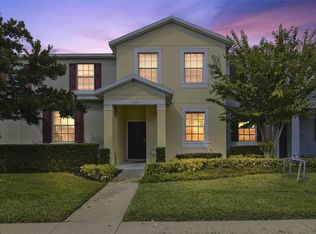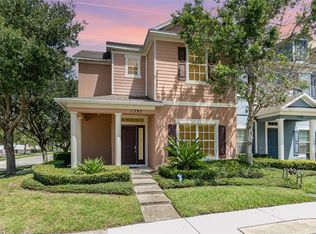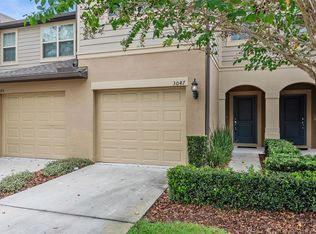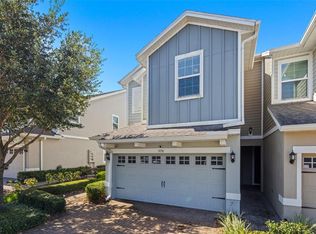Big Price Dropped !!! With over 2,157 square feet of living space, there’s room for everyone to spread out and feel at home. The open-concept first floor features a cozy living room, a spacious family room, and a modern kitchen with granite countertops—perfect for everyday living and entertaining. The primary suite is conveniently located on the main level and includes his & her closet, Bathroom with Large shower and dual vanities. Upstairs, you’ll find a big Loft for your Entertainment space; three bedrooms and a full bath with another double vanity and a super-convenient laundry room. Love the outdoors? Enjoy your own private fenced yard and screened lanai, connected to the rear-entry two-car garage. Take advantage of Emerson Park’s top-notch amenities, including an Olympic-sized pool, clubhouse, and scenic walking paths. Plus, with the HOA covering lawn care, exterior maintenance, and more, you’ll enjoy the relax and quiet community with easy access to major highways.
For sale
$330,000
1355 Vasey Rd, Apopka, FL 32703
4beds
2,157sqft
Est.:
Townhouse
Built in 2013
3,390 Square Feet Lot
$329,600 Zestimate®
$153/sqft
$433/mo HOA
What's special
Screened lanaiSpacious family roomPrivate fenced yardOpen-concept first floorRear-entry two-car garageHis and her closet
- 21 days |
- 501 |
- 14 |
Likely to sell faster than
Zillow last checked: 8 hours ago
Listing updated: January 10, 2026 at 08:21am
Listing Provided by:
Joyce Tang 407-666-9388,
JOY ESTATE ENTERPRISE INC 321-754-9131
Source: Stellar MLS,MLS#: O6324345 Originating MLS: Orlando Regional
Originating MLS: Orlando Regional

Tour with a local agent
Facts & features
Interior
Bedrooms & bathrooms
- Bedrooms: 4
- Bathrooms: 3
- Full bathrooms: 2
- 1/2 bathrooms: 1
Primary bedroom
- Features: Walk-In Closet(s)
- Level: First
- Area: 169 Square Feet
- Dimensions: 13x13
Bedroom 2
- Features: Dual Closets
- Level: Second
- Area: 120 Square Feet
- Dimensions: 12x10
Bedroom 3
- Features: Dual Closets
- Level: Second
- Area: 120 Square Feet
- Dimensions: 12x10
Bedroom 4
- Features: Dual Closets
- Level: Second
- Area: 110 Square Feet
- Dimensions: 11x10
Dining room
- Level: First
- Area: 120 Square Feet
- Dimensions: 10x12
Kitchen
- Level: First
- Area: 130 Square Feet
- Dimensions: 10x13
Living room
- Level: First
- Area: 195 Square Feet
- Dimensions: 13x15
Loft
- Level: Second
- Area: 180 Square Feet
- Dimensions: 15x12
Heating
- Central
Cooling
- Central Air
Appliances
- Included: Dishwasher, Disposal, Microwave, Range, Refrigerator
- Laundry: Laundry Room
Features
- Walk-In Closet(s)
- Flooring: Carpet, Ceramic Tile, Laminate
- Has fireplace: No
Interior area
- Total structure area: 3,484
- Total interior livable area: 2,157 sqft
Video & virtual tour
Property
Parking
- Total spaces: 2
- Parking features: Garage - Attached
- Attached garage spaces: 2
Features
- Levels: Two
- Stories: 2
- Exterior features: Courtyard, Sidewalk
Lot
- Size: 3,390 Square Feet
Details
- Parcel number: 202128252203720
- Zoning: MU-ES-GT
- Special conditions: None
Construction
Type & style
- Home type: Townhouse
- Property subtype: Townhouse
Materials
- Block, Stucco
- Foundation: Block, Crawlspace
- Roof: Shingle
Condition
- New construction: No
- Year built: 2013
Utilities & green energy
- Sewer: Public Sewer
- Water: Public
- Utilities for property: Cable Available
Community & HOA
Community
- Features: Clubhouse, Community Mailbox, Playground, Pool, Sidewalks
- Subdivision: EMERSON PARK A B C D E K L M N
HOA
- Has HOA: Yes
- Services included: Maintenance Structure, Maintenance Grounds, Pool Maintenance
- HOA fee: $433 monthly
- HOA name: EMERSON PARK HOMEOWNER ASSOCIATION
- Pet fee: $0 monthly
Location
- Region: Apopka
Financial & listing details
- Price per square foot: $153/sqft
- Tax assessed value: $334,425
- Annual tax amount: $3,037
- Date on market: 7/4/2025
- Cumulative days on market: 203 days
- Listing terms: Cash,Conventional,FHA
- Ownership: Fee Simple
- Total actual rent: 0
- Road surface type: Concrete, Paved
Estimated market value
$329,600
$313,000 - $346,000
$2,583/mo
Price history
Price history
| Date | Event | Price |
|---|---|---|
| 1/10/2026 | Listed for sale | $330,000-1.5%$153/sqft |
Source: | ||
| 1/2/2026 | Listing removed | $335,000$155/sqft |
Source: | ||
| 10/6/2025 | Price change | $335,000-2.9%$155/sqft |
Source: | ||
| 9/3/2025 | Price change | $345,000-1.4%$160/sqft |
Source: | ||
| 7/29/2025 | Price change | $350,000-2.2%$162/sqft |
Source: | ||
Public tax history
Public tax history
| Year | Property taxes | Tax assessment |
|---|---|---|
| 2024 | $3,038 +7.1% | $224,649 +3% |
| 2023 | $2,835 +4.7% | $218,106 +3% |
| 2022 | $2,709 +1.6% | $211,753 +3% |
Find assessor info on the county website
BuyAbility℠ payment
Est. payment
$2,697/mo
Principal & interest
$1562
Property taxes
$586
Other costs
$549
Climate risks
Neighborhood: 32703
Nearby schools
GreatSchools rating
- 2/10Phyllis Wheatley Elementary SchoolGrades: PK-5Distance: 1.3 mi
- 6/10Wolf Lake Middle SchoolGrades: 6-8Distance: 5.5 mi
- 2/10Wekiva High SchoolGrades: 9-12Distance: 3.7 mi
- Loading
- Loading
