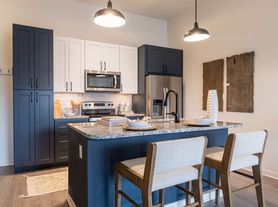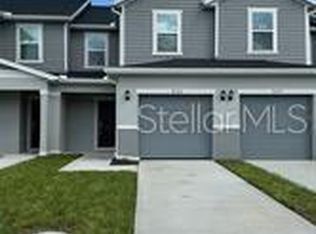Come tour this top floor, 3 bedroom condo, in the gated community of Bella Trae! The building has two elevators for easy access, and a screened in lanai for you to enjoy the beautiful views. A brand new dishwasher, range, and refrigerator is going to be installed shortly, and the property is freshly painted! This unit has a split floor plan and dual primary bedrooms for convenience. The monthly rent includes basic internet, cable, and pest control. The property also has a full sized washer and dryer. The community of Bella Trae has a stunning clubhouse that includes a state-of-the-art gym, fitness studio, zero-entry pool, media room, billiards room, bocce ball court, a putting green, social activities for all, and much more. No corporate vehicles allowed, there is one covered parking space included. Interested parties will need to apply through the HOA as well as they have a strict 35-day approval process.
Condo for rent
$1,850/mo
1355 Venezia Ct UNIT 405, Champions Gate, FL 33896
3beds
1,384sqft
Price may not include required fees and charges.
Condo
Available Fri Nov 21 2025
No pets
Central air
In unit laundry
1 Carport space parking
Electric, central
What's special
Gated communityBeautiful viewsTop floorDual primary bedroomsScreened in lanaiSplit floor planBrand new dishwasher
- 10 days |
- -- |
- -- |
Travel times
Looking to buy when your lease ends?
With a 6% savings match, a first-time homebuyer savings account is designed to help you reach your down payment goals faster.
Offer exclusive to Foyer+; Terms apply. Details on landing page.
Facts & features
Interior
Bedrooms & bathrooms
- Bedrooms: 3
- Bathrooms: 2
- Full bathrooms: 2
Heating
- Electric, Central
Cooling
- Central Air
Appliances
- Included: Dishwasher, Dryer, Microwave, Range, Refrigerator, Washer
- Laundry: In Unit, Laundry Closet
Features
- Individual Climate Control, Living Room/Dining Room Combo, Primary Bedroom Main Floor, Split Bedroom, Thermostat, View
- Flooring: Carpet, Tile
Interior area
- Total interior livable area: 1,384 sqft
Video & virtual tour
Property
Parking
- Total spaces: 1
- Parking features: Carport, Covered
- Has carport: Yes
- Details: Contact manager
Features
- Stories: 1
- Exterior features: Association Recreation - Owned, Bella Trae Realty, Cable included in rent, Clubhouse, Enclosed, Fitness Center, Gated Community - No Guard, Ground Level, Guest, Heating system: Central, Heating: Electric, Internet included in rent, Laundry Closet, Living Room/Dining Room Combo, Open, Pest Control included in rent, Pets - No, Pool, Primary Bedroom Main Floor, Sidewalks, Split Bedroom, Tennis Court(s), Thermostat, View Type: Trees/Woods, Water included in rent
- Has view: Yes
- View description: Water View
Details
- Parcel number: 332527288400040501
Construction
Type & style
- Home type: Condo
- Property subtype: Condo
Condition
- Year built: 2006
Utilities & green energy
- Utilities for property: Cable, Internet, Water
Building
Management
- Pets allowed: No
Community & HOA
Community
- Features: Clubhouse, Fitness Center, Tennis Court(s)
HOA
- Amenities included: Fitness Center, Tennis Court(s)
Location
- Region: Champions Gate
Financial & listing details
- Lease term: 12 Months
Price history
| Date | Event | Price |
|---|---|---|
| 10/17/2025 | Listed for rent | $1,850+48%$1/sqft |
Source: Stellar MLS #O6353579 | ||
| 10/10/2025 | Sold | $202,900-5.6%$147/sqft |
Source: | ||
| 9/27/2025 | Pending sale | $214,900$155/sqft |
Source: | ||
| 8/8/2025 | Listed for sale | $214,900-19.6%$155/sqft |
Source: | ||
| 10/23/2013 | Listing removed | $1,250$1/sqft |
Source: BELLA TRAE REALTY #O5185493 | ||
Neighborhood: 33896
There are 2 available units in this apartment building

