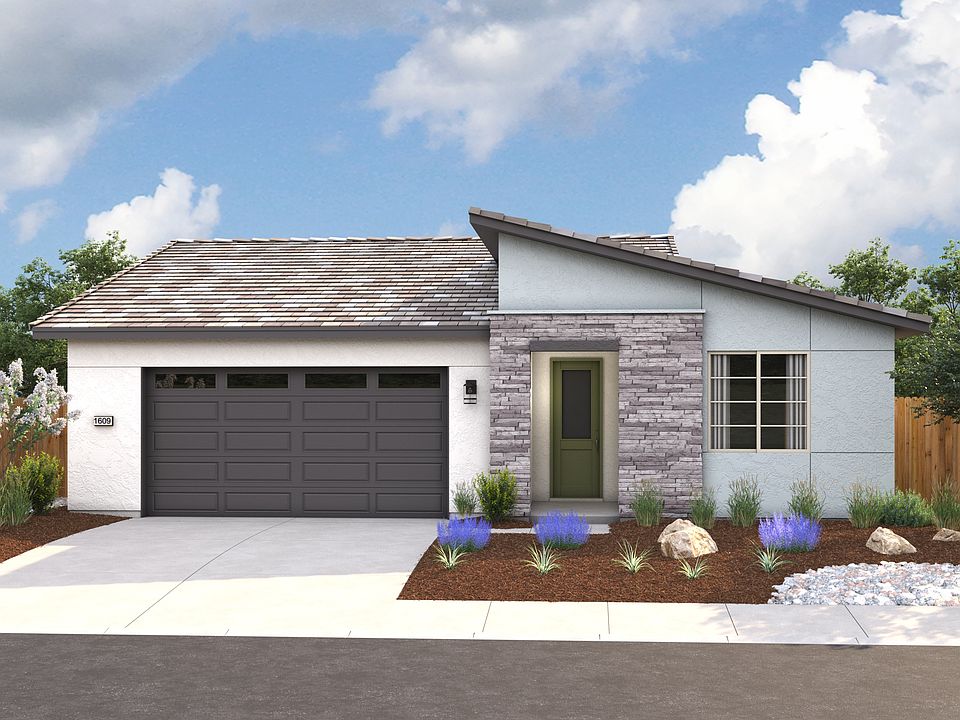Plan 1760 at Sage in Elliott Ranch is a spacious single-story home with 3 bedrooms, 2 bathrooms, and 1,760 sq. ft. of thoughtfully designed space. Just off the entry hallway, two bedrooms share a full bath.
The open-concept kitchen, casual dining area, and great room form the heart of the home. A large picture window and sliding glass door fill the space with natural light and provide easy access to the backyard. The kitchen features a generous peninsula with seating and a walk-in pantry, making it ideal for both everyday living and entertaining.
The private master suite, located just off the great room, includes a spacious bedroom, a large walk-in closet, and a private bath-offering the perfect retreat at the end of the day. With plenty of storage and a bright, inviting design, Plan 1760 balances comfort and functionality in every detail.
New construction
$554,950
1355 Winterhart St, Galt, CA 95632
3beds
1,760sqft
Single Family Residence
Built in 2025
-- sqft lot
$-- Zestimate®
$315/sqft
$-- HOA
What's special
Open-concept kitchenPrivate bathGenerous peninsula with seatingBright inviting designLarge walk-in closetPrivate master suiteThoughtfully designed space
This home is based on the Plan 1760 plan.
Call: (209) 340-2686
- 20 hours |
- 6 |
- 0 |
Zillow last checked: 16 hours ago
Listing updated: 16 hours ago
Listed by:
Elliott Homes
Source: Elliott Homes
Travel times
Schedule tour
Select your preferred tour type — either in-person or real-time video tour — then discuss available options with the builder representative you're connected with.
Facts & features
Interior
Bedrooms & bathrooms
- Bedrooms: 3
- Bathrooms: 2
- Full bathrooms: 2
Interior area
- Total interior livable area: 1,760 sqft
Property
Parking
- Total spaces: 2
- Parking features: Garage
- Garage spaces: 2
Features
- Levels: 1.0
- Stories: 1
Construction
Type & style
- Home type: SingleFamily
- Property subtype: Single Family Residence
Condition
- New Construction
- New construction: Yes
- Year built: 2025
Details
- Builder name: Elliott Homes
Community & HOA
Community
- Subdivision: Sage at Elliott Ranch
Location
- Region: Galt
Financial & listing details
- Price per square foot: $315/sqft
- Date on market: 11/20/2025
About the community
Sage at Elliott Ranch offers thoughtfully designed single-family homes in the charming community of Galt, CA. With four floor plans ranging from 1,609 to 2,280 sq. ft., Sage combines modern layouts with practical comfort-ideal for first-time buyers, young families, or anyone looking to downsize without compromise. Choose from 3- to 4-bedroom options, all with landscaped front yards, fenced backyards and two-car garages.
Each home in Sage is built with efficiency and livability in mind, offering open-concept designs, stylish finishes, and plenty of room to grow. Whether you're entertaining guests or enjoying a quiet evening at home, these versatile floor plans provide the perfect balance of space and functionality.
Located just minutes from Highway 99, Sage residents enjoy the relaxed pace of small-town life in Galt with easy access to Sacramento and nearby communities. Enjoy local parks, schools, farmers markets, and the scenic beauty of the surrounding Central Valley, including the nearby Cosumnes River Preserve.
Sage at Elliott Ranch is where thoughtful design meets everyday convenience-making it easy to find your place in this welcoming and well-connected community. DRE# 00836474
Source: Elliott Homes

