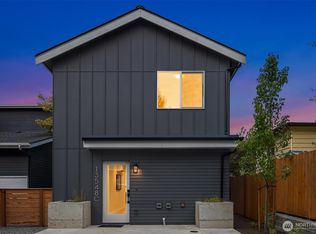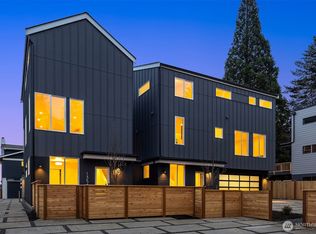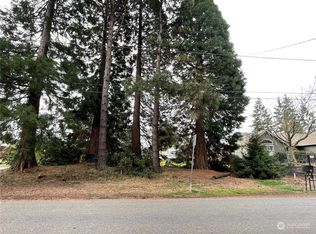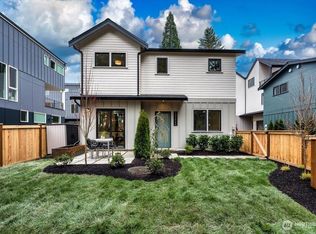Sold
Listed by:
John Cowan,
Windermere Real Estate Co.,
Marnie Oshan,
Windermere Real Estate Co.
Bought with: KW Greater Seattle
$1,800,000
13550 39th Avenue NE, Seattle, WA 98125
5beds
3,030sqft
Single Family Residence
Built in 1966
7,514.1 Square Feet Lot
$1,786,300 Zestimate®
$594/sqft
$5,176 Estimated rent
Home value
$1,786,300
$1.64M - $1.93M
$5,176/mo
Zestimate® history
Loading...
Owner options
Explore your selling options
What's special
Welcome to this Northeast Seattle home with expansive Lake Washington & Cascade Mountain views. Open concept great room maximizes the view with picture windows throughout. Large living room with fireplace leads into formal dining space, fully updated kitchen plus breakfast nook. Deck off the kitchen brings the outdoors in. Upstairs, find your primary suite and office with huge views & secondary deck, plus additional bedrooms. Perfect entertaining space in your lower level family room with room for media + game table! Bedrooms with full bath on each level provide complete flexibility of use. Giant laundry with storage. Completed by EV-ready two-car garage. Near to the Burke-Gilman Trail and quick access to 522 and I-5 for a simple commute.
Zillow last checked: 8 hours ago
Listing updated: July 21, 2025 at 04:01am
Listed by:
John Cowan,
Windermere Real Estate Co.,
Marnie Oshan,
Windermere Real Estate Co.
Bought with:
Tyson Lin, 26765
KW Greater Seattle
Source: NWMLS,MLS#: 2346501
Facts & features
Interior
Bedrooms & bathrooms
- Bedrooms: 5
- Bathrooms: 4
- Full bathrooms: 3
- 3/4 bathrooms: 1
- Main level bathrooms: 1
- Main level bedrooms: 1
Bedroom
- Level: Lower
Bedroom
- Level: Main
Bathroom full
- Level: Main
Bathroom three quarter
- Level: Lower
Dining room
- Level: Main
Entry hall
- Level: Main
Family room
- Level: Lower
Kitchen with eating space
- Level: Main
Living room
- Level: Main
Utility room
- Level: Lower
Heating
- Fireplace, Forced Air, Electric, Natural Gas
Cooling
- None
Appliances
- Included: Dishwasher(s), Disposal, Microwave(s), Refrigerator(s), Stove(s)/Range(s), Garbage Disposal
Features
- Bath Off Primary, Dining Room
- Flooring: Ceramic Tile, Engineered Hardwood, Carpet
- Windows: Double Pane/Storm Window
- Basement: Daylight,Finished
- Number of fireplaces: 2
- Fireplace features: Wood Burning, Lower Level: 1, Main Level: 1, Fireplace
Interior area
- Total structure area: 3,030
- Total interior livable area: 3,030 sqft
Property
Parking
- Total spaces: 2
- Parking features: Attached Garage
- Attached garage spaces: 2
Features
- Levels: Multi/Split
- Entry location: Main
- Patio & porch: Bath Off Primary, Double Pane/Storm Window, Dining Room, Fireplace
- Has view: Yes
- View description: Lake, Mountain(s)
- Has water view: Yes
- Water view: Lake
Lot
- Size: 7,514 sqft
- Features: Paved, Deck, Electric Car Charging, Fenced-Partially, Gas Available
- Topography: Level,Sloped
- Residential vegetation: Garden Space
Details
- Parcel number: 1355039tbd
- Zoning description: Jurisdiction: City
- Special conditions: Standard
Construction
Type & style
- Home type: SingleFamily
- Property subtype: Single Family Residence
Materials
- Cement/Concrete, Wood Products
- Foundation: Poured Concrete
- Roof: Composition
Condition
- Year built: 1966
Utilities & green energy
- Electric: Company: SCL
- Sewer: Sewer Connected, Company: SPU
- Water: Public, Company: SPU
Community & neighborhood
Location
- Region: Seattle
- Subdivision: Cedar Park
Other
Other facts
- Listing terms: Cash Out,Conventional
- Cumulative days on market: 31 days
Price history
| Date | Event | Price |
|---|---|---|
| 6/20/2025 | Sold | $1,800,000-5.1%$594/sqft |
Source: | ||
| 5/11/2025 | Pending sale | $1,895,950$626/sqft |
Source: | ||
| 4/10/2025 | Listed for sale | $1,895,950-15.7%$626/sqft |
Source: | ||
| 5/19/2023 | Sold | $2,250,000+400.1%$743/sqft |
Source: Public Record | ||
| 6/30/1999 | Sold | $449,950$148/sqft |
Source: Public Record | ||
Public tax history
| Year | Property taxes | Tax assessment |
|---|---|---|
| 2024 | $13,269 +57.4% | $1,340,000 +61.5% |
| 2023 | $8,429 -44.7% | $829,700 -45.6% |
| 2022 | $15,228 +20.9% | $1,524,000 +32.9% |
Find assessor info on the county website
Neighborhood: Cedar Park
Nearby schools
GreatSchools rating
- 7/10Cedar Park Elementary SchoolGrades: PK-5Distance: 0.2 mi
- 8/10Jane Addams Middle SchoolGrades: 6-8Distance: 1.3 mi
- 6/10Nathan Hale High SchoolGrades: 9-12Distance: 1.5 mi
Schools provided by the listing agent
- Elementary: Olympic Hills
- Middle: Jane Addams
- High: Nathan Hale High
Source: NWMLS. This data may not be complete. We recommend contacting the local school district to confirm school assignments for this home.

Get pre-qualified for a loan
At Zillow Home Loans, we can pre-qualify you in as little as 5 minutes with no impact to your credit score.An equal housing lender. NMLS #10287.
Sell for more on Zillow
Get a free Zillow Showcase℠ listing and you could sell for .
$1,786,300
2% more+ $35,726
With Zillow Showcase(estimated)
$1,822,026


