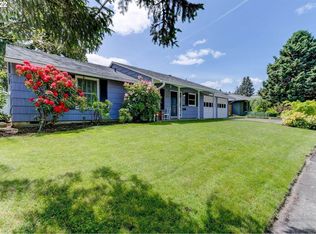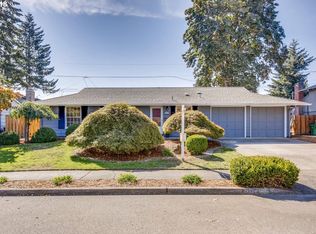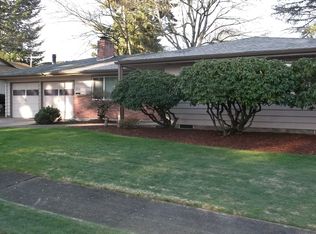Adorable 1-level ranch in Hyland Hills with natural light, beautiful hardwood floors throughout on a large lot. Nice LR/DR combo, kitchen with gas stove, family room with slider to back, gas fireplace insert, indoor laundry closet. French doors off the dining room lead out to rear patio perfect for basketball, hanging out & more! Amazing finished 7'X10' studio out back, great home office, flex space & is wired for internet, has power, lights & heat. Great location near parks, schools & shopping!
This property is off market, which means it's not currently listed for sale or rent on Zillow. This may be different from what's available on other websites or public sources.


