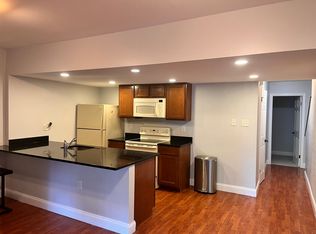Elegant estate located near major commuter routes, shopping, dining and schools. 7200 square foot immaculate home with 6 bedrooms, 5.5 baths and 3 car garage on 2.4 acres. Decorative front entrance fence and gate. Newly painted. Wood flooring in main areas, crown moldings, upgraded light fixtures, gourmet kitchen appliances and 2 kitchen islands. Mud room off kitchen. Formal living room and dining room, study and large family room with gas fireplace. Large master with ensuite bath, 4 additional bedrooms and 2 baths upstairs PLUS a 3rd level loft with a full bath, and a washer and dryer. The basement is fully finished with a full bath and walk out. Exterior has a stone patio, gas grill and a trex deck.
House for rent
$10,700/mo
13551 Triadelphia Mill Rd, Clarksville, MD 21029
6beds
7,200sqft
Price may not include required fees and charges.
Singlefamily
Available now
Cats, dogs OK
Central air, electric, zoned, ceiling fan
In unit laundry
3 Attached garage spaces parking
Electric, natural gas, forced air, zoned, fireplace
What's special
Washer and dryerStone patioTrex deckCrown moldingsWood flooringUpgraded light fixturesDining room
- 26 days
- on Zillow |
- -- |
- -- |
Travel times
Looking to buy when your lease ends?
See how you can grow your down payment with up to a 6% match & 4.15% APY.
Facts & features
Interior
Bedrooms & bathrooms
- Bedrooms: 6
- Bathrooms: 6
- Full bathrooms: 5
- 1/2 bathrooms: 1
Rooms
- Room types: Dining Room, Family Room, Mud Room, Office
Heating
- Electric, Natural Gas, Forced Air, Zoned, Fireplace
Cooling
- Central Air, Electric, Zoned, Ceiling Fan
Appliances
- Included: Dishwasher, Disposal, Dryer, Microwave, Oven, Range, Refrigerator, Washer
- Laundry: In Unit, Laundry Room, Upper Level
Features
- 9'+ Ceilings, Built-in Features, Ceiling Fan(s), Crown Molding, Curved Staircase, Dining Area, Kitchen - Gourmet, Kitchen Island, Open Floorplan, Primary Bath(s), Recessed Lighting, Sound System, Tray Ceiling(s), Upgraded Countertops, Vaulted Ceiling(s), Walk-In Closet(s)
- Flooring: Carpet, Wood
- Has basement: Yes
- Has fireplace: Yes
Interior area
- Total interior livable area: 7,200 sqft
Property
Parking
- Total spaces: 3
- Parking features: Attached, Off Street, Covered
- Has attached garage: Yes
- Details: Contact manager
Features
- Exterior features: Contact manager
Details
- Parcel number: 05369118
Construction
Type & style
- Home type: SingleFamily
- Architectural style: Colonial
- Property subtype: SingleFamily
Materials
- Roof: Shake Shingle
Condition
- Year built: 2008
Utilities & green energy
- Utilities for property: Garbage, Sewage, Water
Community & HOA
Location
- Region: Clarksville
Financial & listing details
- Lease term: Contact For Details
Price history
| Date | Event | Price |
|---|---|---|
| 8/7/2025 | Price change | $10,700-1.8%$1/sqft |
Source: Bright MLS #MDHW2056962 | ||
| 7/18/2025 | Listed for rent | $10,900$2/sqft |
Source: Bright MLS #MDHW2056962 | ||
| 7/18/2025 | Listing removed | $10,900$2/sqft |
Source: Zillow Rentals | ||
| 6/12/2025 | Listed for rent | $10,900+6.9%$2/sqft |
Source: Zillow Rentals | ||
| 7/31/2024 | Listing removed | -- |
Source: Bright MLS #MDHW2039534 | ||
![[object Object]](https://photos.zillowstatic.com/fp/1a89a13334970dc98f98a24508d4f8ca-p_i.jpg)
