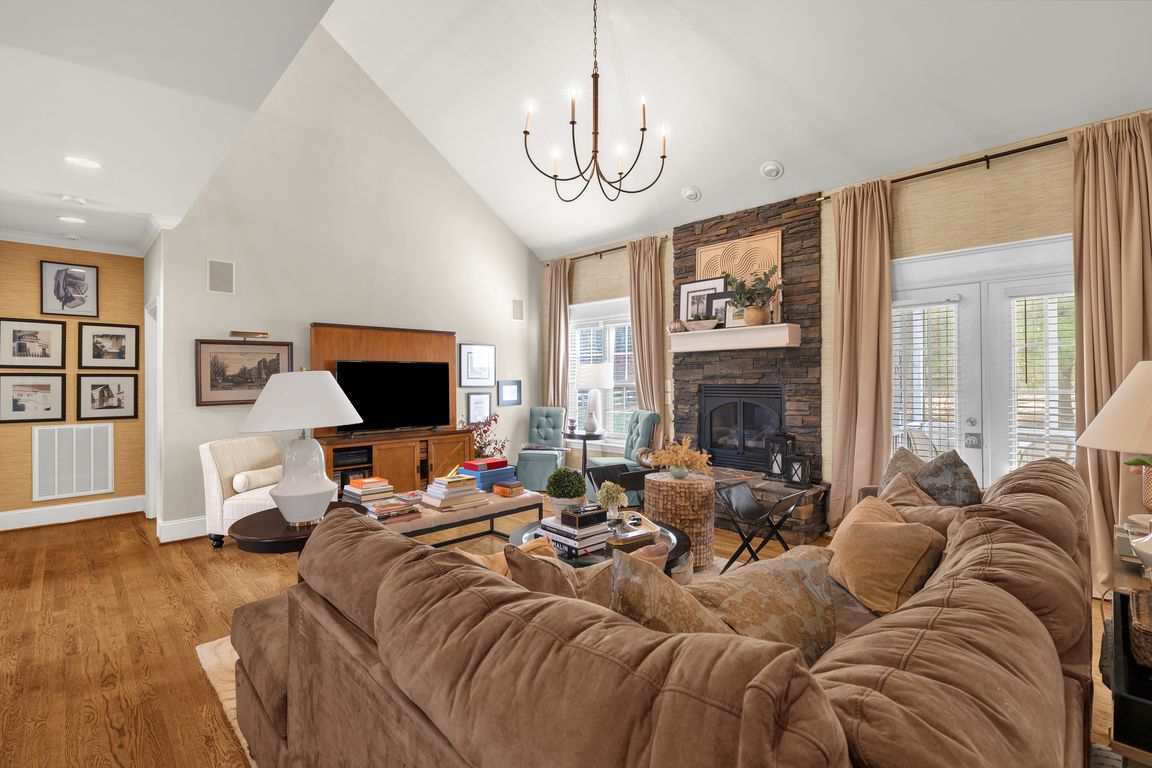
For sale
$697,500
4beds
3,083sqft
13552 Us Highway 158, Reidsville, NC 27320
4beds
3,083sqft
Stick/site built, residential, single family residence
Built in 2007
1.01 Acres
4 Attached garage spaces
$75 quarterly HOA fee
What's special
Tastefully decorated interiorsDetached two-car garage
Magnificent home! The moment you enter, you'll be captivated by the tastefully decorated interiors and thoughtful design that flow seamlessly throughout the space. Living room is a cozy retreat opening to a spacious kitchen ideal for the home chef. Adjacent eat-in area creates a welcoming atmosphere for casual dining, while ...
- 22 hours |
- 261 |
- 13 |
Source: Triad MLS,MLS#: 1202000 Originating MLS: Winston-Salem
Originating MLS: Winston-Salem
Travel times
Living Room
Kitchen
Primary Bedroom
Zillow last checked: 8 hours ago
Listing updated: November 13, 2025 at 10:43pm
Listed by:
Stephanie Andrew 336-362-6746,
Realty One Group Results Greensboro
Source: Triad MLS,MLS#: 1202000 Originating MLS: Winston-Salem
Originating MLS: Winston-Salem
Facts & features
Interior
Bedrooms & bathrooms
- Bedrooms: 4
- Bathrooms: 3
- Full bathrooms: 3
- Main level bathrooms: 2
Primary bedroom
- Level: Main
- Dimensions: 19.42 x 15.33
Bedroom 2
- Level: Second
- Dimensions: 12.75 x 19.08
Bedroom 3
- Level: Second
- Dimensions: 13.5 x 13.83
Bedroom 4
- Level: Second
- Dimensions: 12 x 15.33
Bonus room
- Level: Second
- Dimensions: 19.25 x 40.33
Dining room
- Level: Main
- Dimensions: 11.67 x 13
Entry
- Level: Main
- Dimensions: 7.58 x 7.67
Kitchen
- Level: Main
- Dimensions: 22.75 x 15.67
Laundry
- Level: Main
- Dimensions: 6.67 x 5.67
Living room
- Level: Main
- Dimensions: 24.42 x 17.75
Office
- Level: Main
- Dimensions: 11.58 x 11.33
Heating
- Heat Pump, Electric
Cooling
- Central Air
Appliances
- Included: Microwave, Oven, Dishwasher, Electric Water Heater
- Laundry: Dryer Connection, Main Level, Washer Hookup
Features
- Great Room, Guest Quarters, Ceiling Fan(s), Dead Bolt(s), In-Law Floorplan, Kitchen Island, Separate Shower, Solid Surface Counter
- Flooring: Carpet, Engineered Hardwood, Tile, Wood
- Windows: Insulated Windows
- Basement: Crawl Space
- Attic: Access Only
- Number of fireplaces: 2
- Fireplace features: Gas Log, Living Room, Primary Bedroom
Interior area
- Total structure area: 3,083
- Total interior livable area: 3,083 sqft
- Finished area above ground: 3,083
Video & virtual tour
Property
Parking
- Total spaces: 4
- Parking features: Driveway, Garage, Paved, Garage Door Opener, Attached, Detached
- Attached garage spaces: 4
- Has uncovered spaces: Yes
Features
- Levels: Two
- Stories: 2
- Patio & porch: Porch
- Pool features: None
- Fencing: None
Lot
- Size: 1.01 Acres
- Features: Cleared
Details
- Parcel number: 164464
- Zoning: RP
- Special conditions: Owner Sale
Construction
Type & style
- Home type: SingleFamily
- Architectural style: Traditional
- Property subtype: Stick/Site Built, Residential, Single Family Residence
Materials
- Vinyl Siding
Condition
- Year built: 2007
Utilities & green energy
- Sewer: Septic Tank
- Water: Public
Community & HOA
Community
- Security: Smoke Detector(s)
- Subdivision: Country Park
HOA
- Has HOA: Yes
- HOA fee: $75 quarterly
Location
- Region: Reidsville
Financial & listing details
- Tax assessed value: $471,064
- Annual tax amount: $3,113
- Date on market: 11/14/2025
- Listing agreement: Exclusive Right To Sell
- Listing terms: Cash,Conventional,FHA,USDA Loan,VA Loan
- Exclusions: Wine Refrigerator, Light Fixture Above Kitchen Table, And Refrigerator In The Main Kitchen