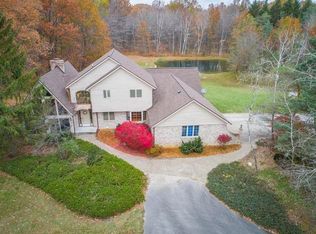Sold for $452,100
$452,100
13554 Swan Creek Rd, Hemlock, MI 48626
4beds
2,253sqft
Single Family Residence
Built in 1991
3.53 Acres Lot
$462,200 Zestimate®
$201/sqft
$2,418 Estimated rent
Home value
$462,200
$439,000 - $485,000
$2,418/mo
Zestimate® history
Loading...
Owner options
Explore your selling options
What's special
Beautiful full log home sits on 3.53 acres with a well maintained pond(20 ft deep) including a beach area. This is a Grizzly Bob Cabin Fever log home and is where quality matters with an award winning Grizzly Bob log home. The art and craft of growing plants with a goal of creating a beauty within the landscape is what you will see as you drive up the driveway. Enjoy a pair of rocking chairs or a swing for a comfortable perch under the wraparound porch with a wooded view. Now let's take a walk inside. This home boasts an open floorplan with a beautiful kitchen, main floor laundry, spectacular wood everywhere, mini-split air conditioning units, security system, bay window, propane high efficiency hot water heat and beautiful custom bath with jetted tub. So many things to enjoy within this property, come take a look for yourself but be prepared for love at first sight.
Zillow last checked: 8 hours ago
Listing updated: March 21, 2023 at 07:44am
Listed by:
Marci Browne CELL:989-620-1027,
AMERICA'S CHOICE REALTY LLC 989-875-5148,
Cheryl Reeves 989-388-3121,
AMERICA'S CHOICE REALTY LLC
Bought with:
Patricia Zamarron, 6501102512
CENTRAL REAL ESTATE MT PLEASANT, INC.
Source: NGLRMLS,MLS#: 1908547
Facts & features
Interior
Bedrooms & bathrooms
- Bedrooms: 4
- Bathrooms: 3
- Full bathrooms: 2
- 1/2 bathrooms: 1
- Main level bathrooms: 1
- Main level bedrooms: 1
Primary bedroom
- Level: Upper
- Area: 317.24
- Dimensions: 20.6 x 15.4
Bedroom 2
- Level: Upper
- Area: 146.65
- Dimensions: 12.11 x 12.11
Bedroom 3
- Level: Upper
- Area: 195.64
- Dimensions: 13.4 x 14.6
Bedroom 4
- Level: Main
- Area: 1092.48
- Dimensions: 113.8 x 9.6
Primary bathroom
- Features: None
Dining room
- Level: Main
- Area: 136.73
- Dimensions: 11.3 x 12.1
Family room
- Level: Lower
- Area: 362.7
- Dimensions: 13 x 27.9
Kitchen
- Level: Main
- Area: 197.37
- Dimensions: 15.3 x 12.9
Living room
- Level: Main
- Area: 336.66
- Dimensions: 18.1 x 18.6
Heating
- Hot Water, Propane, Fireplace(s)
Cooling
- Ductless
Appliances
- Included: Refrigerator, Oven/Range, Disposal, Dishwasher, Microwave, Water Softener Owned, Washer, Dryer, Exhaust Fan, Propane Water Heater
- Laundry: Main Level
Features
- Pantry, Solid Surface Counters, Kitchen Island, Mud Room, Beamed Ceilings, Drywall, Ceiling Fan(s), High Speed Internet, DSL, WiFi
- Flooring: Carpet, Tile, Vinyl
- Windows: Bay Window(s), Blinds
- Basement: Full,Finished Rooms
- Has fireplace: Yes
- Fireplace features: Wood Burning
Interior area
- Total structure area: 2,253
- Total interior livable area: 2,253 sqft
- Finished area above ground: 1,890
- Finished area below ground: 363
Property
Parking
- Total spaces: 2
- Parking features: Attached, Garage Door Opener, Paved, Concrete Floors, Asphalt
- Attached garage spaces: 2
- Has uncovered spaces: Yes
Accessibility
- Accessibility features: Covered Entrance
Features
- Levels: Two
- Stories: 2
- Patio & porch: Deck, Covered
- Exterior features: Sprinkler System, Sidewalk
- Has spa: Yes
- Spa features: Bath
- Has view: Yes
- View description: Countryside View
- Waterfront features: Pond
Lot
- Size: 3.53 Acres
- Dimensions: 275 x 560
- Features: Cleared, Wooded, Level, Landscaped, Metes and Bounds
Details
- Additional structures: Pole Building(s), Workshop
- Parcel number: 15112013005003
- Zoning description: Residential
Construction
Type & style
- Home type: SingleFamily
- Architectural style: Log Cabin
- Property subtype: Single Family Residence
Materials
- Log, Full Log
- Foundation: Block
- Roof: Asphalt
Condition
- New construction: No
- Year built: 1991
Utilities & green energy
- Sewer: Private Sewer
- Water: Private
Green energy
- Energy efficient items: Not Applicable
- Water conservation: Not Applicable
Community & neighborhood
Security
- Security features: Security System, Smoke Detector(s)
Community
- Community features: None
Location
- Region: Hemlock
- Subdivision: GRIZZLEY BOB
HOA & financial
HOA
- Services included: None
Other
Other facts
- Listing agreement: Exclusive Right Sell
- Price range: $452.1K - $452.1K
- Listing terms: Conventional,Cash,FHA,MSHDA,VA Loan
- Ownership type: Private Owner
- Road surface type: Asphalt
Price history
| Date | Event | Price |
|---|---|---|
| 3/20/2023 | Sold | $452,100+6.4%$201/sqft |
Source: | ||
| 2/21/2023 | Listed for sale | $425,000+54.5%$189/sqft |
Source: | ||
| 10/21/2011 | Listing removed | $275,000+18%$122/sqft |
Source: Keller Williams Realty #091870 Report a problem | ||
| 12/2/2010 | Sold | $233,000-15.3%$103/sqft |
Source: | ||
| 6/7/2009 | Listed for sale | $275,000$122/sqft |
Source: Kay Kretz #091870 Report a problem | ||
Public tax history
| Year | Property taxes | Tax assessment |
|---|---|---|
| 2024 | $3,285 +6% | $161,300 +45.2% |
| 2023 | $3,099 | $111,100 -2% |
| 2022 | -- | $113,400 -0.7% |
Find assessor info on the county website
Neighborhood: 48626
Nearby schools
GreatSchools rating
- NAHemlock Elementary SchoolGrades: PK-KDistance: 3.6 mi
- 6/10Hemlock Middle SchoolGrades: 5-8Distance: 3.7 mi
- 8/10Hemlock High SchoolGrades: 9-12Distance: 3.6 mi
Schools provided by the listing agent
- District: Hemlock Public School District
Source: NGLRMLS. This data may not be complete. We recommend contacting the local school district to confirm school assignments for this home.
Get pre-qualified for a loan
At Zillow Home Loans, we can pre-qualify you in as little as 5 minutes with no impact to your credit score.An equal housing lender. NMLS #10287.
Sell with ease on Zillow
Get a Zillow Showcase℠ listing at no additional cost and you could sell for —faster.
$462,200
2% more+$9,244
With Zillow Showcase(estimated)$471,444
