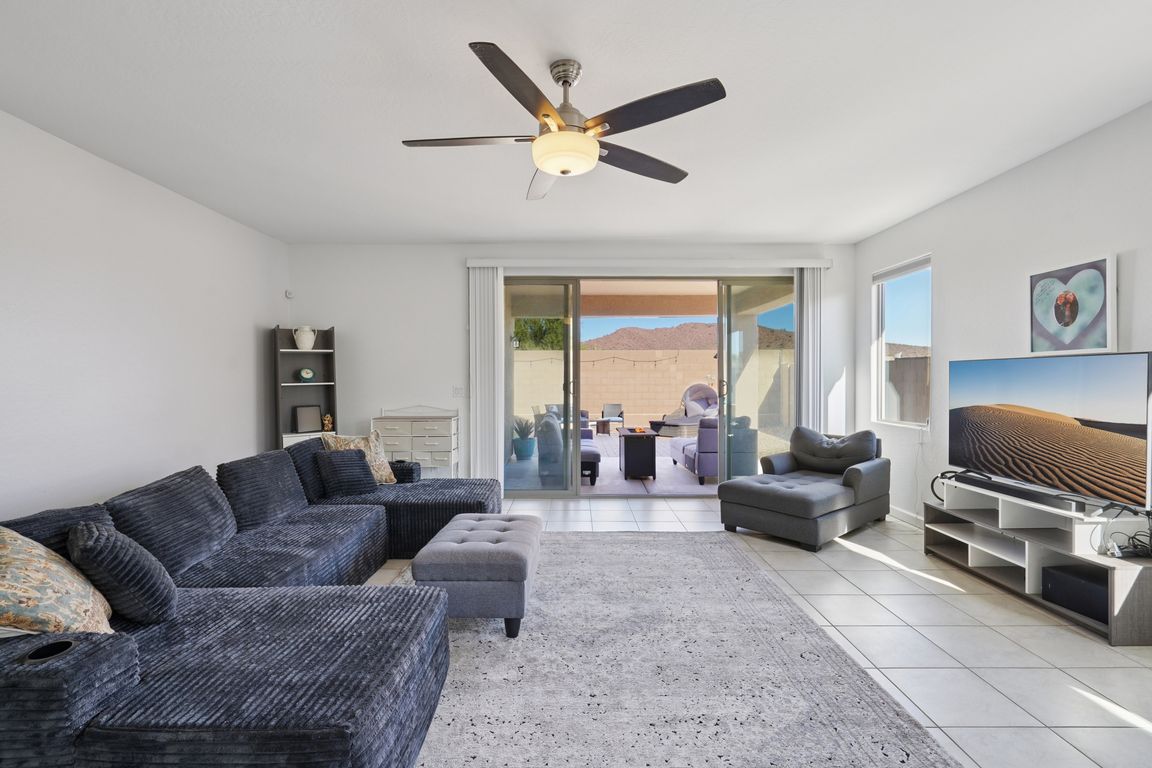
For sale
$465,000
4beds
2,092sqft
13554 W Briles Rd, Peoria, AZ 85383
4beds
2,092sqft
Single family residence
Built in 2017
6,900 sqft
2 Garage spaces
$222 price/sqft
$63 monthly HOA fee
What's special
Open-concept livingRv gateNew interior paintNorth-facing covered patioWalk-in pantryLush all-season turfStainless appliances
North Peoria living re-imagined. Built in 2017, this 4 bed, 2 bath single-level in Rancho Cabrillo delivers sought-after open-concept living, new interior paint, brand-new luxury vinyl plank in the primary & guest suites, and a chef-friendly island, kitchen with stainless appliances and walk-in pantry. Unwind beneath sun-splashed desert peaks on your ...
- 11 days |
- 1,028 |
- 26 |
Likely to sell faster than
Source: ARMLS,MLS#: 6950083
Travel times
Living Room
Kitchen
Dining Room
Zillow last checked: 8 hours ago
Listing updated: December 06, 2025 at 11:52am
Listed by:
Holly Jean Ellis 623-363-6370,
West USA Realty
Source: ARMLS,MLS#: 6950083

Facts & features
Interior
Bedrooms & bathrooms
- Bedrooms: 4
- Bathrooms: 2
- Full bathrooms: 2
Heating
- Natural Gas
Cooling
- Central Air, Ceiling Fan(s), Programmable Thmstat
Features
- Granite Counters, Double Vanity, Eat-in Kitchen, No Interior Steps, Kitchen Island, Pantry, Full Bth Master Bdrm
- Flooring: Laminate, Vinyl, Tile
- Windows: Double Pane Windows
- Has basement: No
- Common walls with other units/homes: Two Common Walls
Interior area
- Total structure area: 2,092
- Total interior livable area: 2,092 sqft
Video & virtual tour
Property
Parking
- Total spaces: 5
- Parking features: RV Gate, Garage Door Opener, Direct Access
- Garage spaces: 2
- Uncovered spaces: 3
Features
- Stories: 1
- Patio & porch: Covered, Patio
- Spa features: None
- Fencing: Block
Lot
- Size: 6,900 Square Feet
- Features: Sprinklers In Front, Desert Front, Synthetic Grass Back
Details
- Parcel number: 50354401
Construction
Type & style
- Home type: SingleFamily
- Property subtype: Single Family Residence
Materials
- Stucco, Wood Frame
- Roof: Tile
Condition
- Year built: 2017
Details
- Builder name: DR Horton
Utilities & green energy
- Sewer: Public Sewer
- Water: City Water
Community & HOA
Community
- Features: Biking/Walking Path
- Subdivision: RANCHO CABRILLO PARCEL B
HOA
- Has HOA: Yes
- Services included: Maintenance Grounds
- HOA fee: $63 monthly
- HOA name: Rancho Cabrillo HOA
- HOA phone: 602-437-4777
Location
- Region: Peoria
Financial & listing details
- Price per square foot: $222/sqft
- Tax assessed value: $427,600
- Annual tax amount: $2,218
- Date on market: 11/28/2025
- Cumulative days on market: 12 days
- Listing terms: Cash,Conventional,FHA,VA Loan
- Ownership: Fee Simple