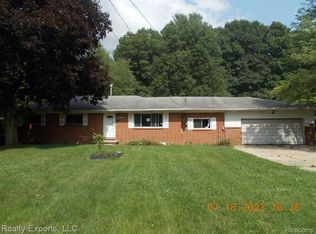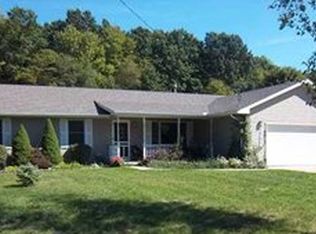Sold for $127,488 on 10/21/24
$127,488
13555 Lenmoore Rd, Belleville, MI 48111
4beds
1,813sqft
SingleFamily
Built in 1951
1.4 Acres Lot
$-- Zestimate®
$70/sqft
$1,869 Estimated rent
Home value
Not available
Estimated sales range
Not available
$1,869/mo
Zestimate® history
Loading...
Owner options
Explore your selling options
What's special
CHARMING RANCH ON WELL OVER AN ACRE! TWO HUGE UNITS! IMAGINE ALL THE POTENTIAL! COVERED FRONT PORCH, SPACIOUS INTERIOR, AND SO MUCH MORE! NEEDS SOME WORK BUT LOOK AT ALL THE POSSIBILITIES! ABSOLUTE MUST SEE! SOLD AS IS. ALL INFO ESTIMATED. L/A HAS NO INFO ON COND. S/O COMM. BASED ON NET SALE. BUYER WHO IS AGT MAY NOT GET COMM.
Facts & features
Interior
Bedrooms & bathrooms
- Bedrooms: 4
- Bathrooms: 2
- Full bathrooms: 2
Heating
- Baseboard, Gas
Appliances
- Included: Dishwasher, Garbage disposal
Features
- Flooring: Tile, Laminate
- Has fireplace: Yes
Interior area
- Total interior livable area: 1,813 sqft
Property
Parking
- Total spaces: 2
- Parking features: Garage - Detached
Features
- Exterior features: Other, Wood products, Brick
Lot
- Size: 1.40 Acres
Details
- Parcel number: 83101020019001
Construction
Type & style
- Home type: SingleFamily
Materials
- concrete
- Roof: Other
Condition
- Year built: 1951
Community & neighborhood
Location
- Region: Belleville
Other
Other facts
- Property Type: Residential
- Heat: Gas, Other
- Paved: Yes
- Master Bedroom: 11x10
- Kitchen: 15x9
- City or Township: Township
- Breakfast Room Level: Entry
- Kitchen Level: Entry
- Master Bedroom Level: Entry
- Bedroom 3 Level: Entry
- Bedroom 2 Level: Entry
- Living Room Level: Entry
- Laundry Room Level: Entry
- Dining Room Level: Entry
- Dining Room_2: 14x11
- Garage Features: Detached
- Water Type: Public
- Sewer Type: Public
- Foundation: Slab
- Garage: Yes
- Style: 1 Story
- Style/Architecture: Ranch
- 1st Floor Master: Yes
- Frontage: 135 Feet
Price history
| Date | Event | Price |
|---|---|---|
| 10/21/2024 | Sold | $127,488-15%$70/sqft |
Source: Public Record Report a problem | ||
| 9/30/2021 | Sold | $150,000-5.7%$83/sqft |
Source: Public Record Report a problem | ||
| 9/7/2021 | Listed for sale | $159,000+6.1%$88/sqft |
Source: Owner Report a problem | ||
| 8/27/2021 | Listing removed | -- |
Source: | ||
| 8/16/2021 | Listed for sale | $149,900-14.3%$83/sqft |
Source: Owner Report a problem | ||
Public tax history
| Year | Property taxes | Tax assessment |
|---|---|---|
| 2025 | -- | $92,900 +4.6% |
| 2024 | -- | $88,800 +3.7% |
| 2023 | -- | $85,600 +2.5% |
Find assessor info on the county website
Neighborhood: 48111
Nearby schools
GreatSchools rating
- 7/10Savage Road Elementary SchoolGrades: PK-4Distance: 0.8 mi
- 6/10Belleville High SchoolGrades: 7-12Distance: 2.4 mi
- 4/10Owen Intermediate SchoolGrades: 4-6Distance: 1.8 mi
Schools provided by the listing agent
- District: Van Buren
Source: The MLS. This data may not be complete. We recommend contacting the local school district to confirm school assignments for this home.

Get pre-qualified for a loan
At Zillow Home Loans, we can pre-qualify you in as little as 5 minutes with no impact to your credit score.An equal housing lender. NMLS #10287.

