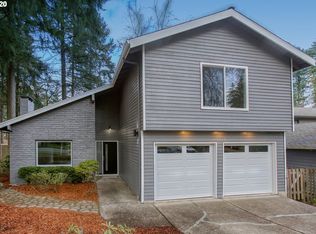Sold
$550,000
13555 SW Hart Rd, Beaverton, OR 97008
3beds
1,673sqft
Residential, Single Family Residence
Built in 1971
4,356 Square Feet Lot
$537,900 Zestimate®
$329/sqft
$2,710 Estimated rent
Home value
$537,900
$511,000 - $565,000
$2,710/mo
Zestimate® history
Loading...
Owner options
Explore your selling options
What's special
Craving mid-century vibes? Searching for that elusive one-level home? Hoping for little-to-no yard maintenance? Look no further! This gem of a home is loaded with cool, mid-century design features, including a wide, double-door entry, vaulted ceilings with exposed beams, corner fireplaces and a super cool interior atrium courtyard. The layout is both smart and efficient, featuring formal living and dining as well as an informal family room off the kitchen, two beds and a bath on one side of the home and a generous primary suite on the other. The location in coveted Hyland Hills neighborhood is equally stellar. Just steps from the neighborhood pool and newly renovated clubhouse, half a mile from Fir Grove elementary school, quarter mile from Highland Park middle school, and a little over a mile to Southridge High. Your pick of parks and trails are within easy striking distance (Hyland Forest Park, Lowami Hart Woods, Meadow Waye Park to name just a few!). And a quick, easy commute to Nike headquarters!! Enjoy dinner or morning coffee from a large, partially covered composite deck. Or find serenity in the ultra-private, interior atrium courtyard. Furnace and water heater new in 2023. Roof and a/c new in 2017. Surround yourself with nature and find your zen!
Zillow last checked: 8 hours ago
Listing updated: October 22, 2023 at 06:22am
Listed by:
Katie Sengstake 503-504-6225,
Windermere Realty Trust
Bought with:
Frances Han
Keller Williams Realty Professionals
Source: RMLS (OR),MLS#: 23000322
Facts & features
Interior
Bedrooms & bathrooms
- Bedrooms: 3
- Bathrooms: 2
- Full bathrooms: 2
- Main level bathrooms: 2
Primary bedroom
- Features: Bathroom, Sliding Doors, Wallto Wall Carpet
- Level: Main
- Area: 169
- Dimensions: 13 x 13
Bedroom 2
- Features: Wallto Wall Carpet
- Level: Main
- Area: 130
- Dimensions: 13 x 10
Bedroom 3
- Features: Wallto Wall Carpet
- Level: Main
- Area: 110
- Dimensions: 11 x 10
Dining room
- Features: Vaulted Ceiling, Wallto Wall Carpet
- Level: Main
- Area: 110
- Dimensions: 11 x 10
Family room
- Features: Deck, Fireplace, Sliding Doors
- Level: Main
- Area: 221
- Dimensions: 17 x 13
Kitchen
- Features: Eating Area
- Level: Main
- Area: 90
- Width: 9
Living room
- Features: Fireplace, Vaulted Ceiling, Wallto Wall Carpet
- Level: Main
- Area: 238
- Dimensions: 17 x 14
Heating
- Forced Air, Fireplace(s)
Cooling
- Central Air
Appliances
- Included: Dishwasher, Disposal, Free-Standing Range, Microwave, Gas Water Heater
- Laundry: Laundry Room
Features
- Vaulted Ceiling(s), Eat-in Kitchen, Bathroom
- Flooring: Wall to Wall Carpet
- Doors: Sliding Doors
- Basement: Crawl Space
- Number of fireplaces: 2
- Fireplace features: Wood Burning
Interior area
- Total structure area: 1,673
- Total interior livable area: 1,673 sqft
Property
Parking
- Total spaces: 2
- Parking features: Driveway, On Street, Garage Door Opener, Attached
- Attached garage spaces: 2
- Has uncovered spaces: Yes
Features
- Levels: One
- Stories: 1
- Patio & porch: Deck, Patio
Lot
- Size: 4,356 sqft
- Features: Level, SqFt 3000 to 4999
Details
- Parcel number: R182475
Construction
Type & style
- Home type: SingleFamily
- Architectural style: Mid Century Modern
- Property subtype: Residential, Single Family Residence
Materials
- Wood Siding
- Roof: Composition
Condition
- Resale
- New construction: No
- Year built: 1971
Utilities & green energy
- Gas: Gas
- Sewer: Public Sewer
- Water: Public
Community & neighborhood
Location
- Region: Beaverton
- Subdivision: Hyland Hills
HOA & financial
HOA
- Has HOA: Yes
- HOA fee: $120 monthly
- Amenities included: Commons, Party Room, Pool
Other
Other facts
- Listing terms: Cash,Conventional,FHA,VA Loan
- Road surface type: Paved
Price history
| Date | Event | Price |
|---|---|---|
| 10/19/2023 | Sold | $550,000$329/sqft |
Source: | ||
| 9/20/2023 | Pending sale | $550,000$329/sqft |
Source: | ||
| 9/15/2023 | Listed for sale | $550,000+46.7%$329/sqft |
Source: | ||
| 6/16/2017 | Sold | $375,000+1.6%$224/sqft |
Source: | ||
| 5/11/2017 | Pending sale | $369,000$221/sqft |
Source: Redefy Real Estate #17393207 Report a problem | ||
Public tax history
| Year | Property taxes | Tax assessment |
|---|---|---|
| 2025 | $6,450 +4.1% | $293,590 +3% |
| 2024 | $6,194 +12.9% | $285,040 +9.8% |
| 2023 | $5,487 +4.5% | $259,630 +3% |
Find assessor info on the county website
Neighborhood: Highland
Nearby schools
GreatSchools rating
- 7/10Fir Grove Elementary SchoolGrades: PK-5Distance: 0.5 mi
- 6/10Highland Park Middle SchoolGrades: 6-8Distance: 0.1 mi
- 5/10Southridge High SchoolGrades: 9-12Distance: 1.3 mi
Schools provided by the listing agent
- Elementary: Fir Grove
- Middle: Highland Park
- High: Southridge
Source: RMLS (OR). This data may not be complete. We recommend contacting the local school district to confirm school assignments for this home.
Get a cash offer in 3 minutes
Find out how much your home could sell for in as little as 3 minutes with a no-obligation cash offer.
Estimated market value$537,900
Get a cash offer in 3 minutes
Find out how much your home could sell for in as little as 3 minutes with a no-obligation cash offer.
Estimated market value
$537,900
