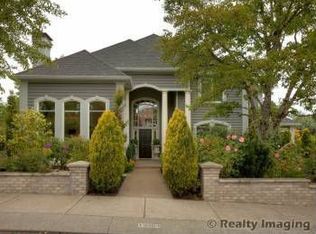Sold
$1,000,000
13558 NW Countryview Way, Portland, OR 97229
3beds
3,010sqft
Residential, Single Family Residence
Built in 1993
0.33 Acres Lot
$998,100 Zestimate®
$332/sqft
$3,643 Estimated rent
Home value
$998,100
$948,000 - $1.05M
$3,643/mo
Zestimate® history
Loading...
Owner options
Explore your selling options
What's special
Pristine single level home in the prestigious Burton Country Estates. This one owner home has been meticulously cared for. With soaring ceilings, grand spaces, crown molding, wainscotting, built-ins, 2 gas fireplaces, and walls of windows, this home IS luxury! Large primary suite with huge walk-in closet, double vanity, walk-in shower and bay window soaking tub. Entertainers kitchen with newer, stainless gas appliances, under cabinet lighting, two counter bars, walk-in pantry and extensive cabinet storage. Covered and uncovered back patio spaces with multiple accesses for maximum flow for indoor/outdoor living. Central vac. Oversized 3 car garage. This is the main level living you have been searching for!
Zillow last checked: 8 hours ago
Listing updated: July 28, 2025 at 04:53am
Listed by:
Katie Spurlock kspurlock@windermere.com,
Windermere Realty Trust
Bought with:
Stephanie Peters, 201239780
Real Broker
Source: RMLS (OR),MLS#: 211278162
Facts & features
Interior
Bedrooms & bathrooms
- Bedrooms: 3
- Bathrooms: 3
- Full bathrooms: 2
- Partial bathrooms: 1
- Main level bathrooms: 3
Primary bedroom
- Features: French Doors, Patio, Bathtub, Double Sinks, High Ceilings, Suite, Walkin Closet, Walkin Shower, Wallto Wall Carpet
- Level: Main
- Area: 266
- Dimensions: 14 x 19
Bedroom 2
- Features: Closet, High Ceilings, Wallto Wall Carpet
- Level: Main
- Area: 156
- Dimensions: 12 x 13
Bedroom 3
- Features: Closet, High Ceilings, Wallto Wall Carpet
- Level: Main
- Area: 143
- Dimensions: 11 x 13
Dining room
- Features: Formal, High Ceilings, Wallto Wall Carpet
- Level: Main
- Area: 210
- Dimensions: 14 x 15
Family room
- Features: Bookcases, Fireplace, Patio, High Ceilings, Wet Bar
- Level: Main
- Area: 238
- Dimensions: 14 x 17
Kitchen
- Features: Builtin Range, Cook Island, Dishwasher, Disposal, Eat Bar, Hardwood Floors, Microwave, Nook, Pantry, Builtin Oven, Free Standing Refrigerator, High Ceilings
- Level: Main
- Area: 224
- Width: 16
Living room
- Features: Fireplace, High Ceilings, Wallto Wall Carpet
- Level: Main
- Area: 224
- Dimensions: 14 x 16
Office
- Features: Bookcases, Patio, High Ceilings, Wainscoting, Wallto Wall Carpet
- Level: Main
- Area: 132
- Dimensions: 11 x 12
Heating
- Forced Air, Fireplace(s)
Cooling
- Central Air
Appliances
- Included: Cooktop, Dishwasher, Disposal, Free-Standing Refrigerator, Gas Appliances, Microwave, Stainless Steel Appliance(s), Washer/Dryer, Built-In Range, Built In Oven, Gas Water Heater
- Laundry: Laundry Room
Features
- Central Vacuum, High Ceilings, Wainscoting, Bookcases, Sink, Closet, Formal, Wet Bar, Cook Island, Eat Bar, Nook, Pantry, Bathtub, Double Vanity, Suite, Walk-In Closet(s), Walkin Shower, Kitchen Island, Tile
- Flooring: Hardwood, Wall to Wall Carpet
- Doors: French Doors
- Windows: Double Pane Windows, Wood Frames
- Basement: Crawl Space
- Fireplace features: Gas
Interior area
- Total structure area: 3,010
- Total interior livable area: 3,010 sqft
Property
Parking
- Total spaces: 3
- Parking features: Driveway, Garage Door Opener, Attached
- Attached garage spaces: 3
- Has uncovered spaces: Yes
Accessibility
- Accessibility features: Garage On Main, Natural Lighting, One Level, Walkin Shower, Accessibility
Features
- Levels: One
- Stories: 1
- Patio & porch: Patio, Porch
- Exterior features: Yard
- Has spa: Yes
- Spa features: Bath
Lot
- Size: 0.33 Acres
- Features: Corner Lot, Level, Sprinkler, SqFt 10000 to 14999
Details
- Parcel number: R2028240
Construction
Type & style
- Home type: SingleFamily
- Architectural style: Traditional
- Property subtype: Residential, Single Family Residence
Materials
- Brick, Cedar
- Foundation: Concrete Perimeter
- Roof: Composition
Condition
- Resale
- New construction: No
- Year built: 1993
Utilities & green energy
- Gas: Gas
- Sewer: Public Sewer
- Water: Public
- Utilities for property: Cable Connected
Community & neighborhood
Security
- Security features: Security System Owned
Location
- Region: Portland
- Subdivision: Burton Country Estates
HOA & financial
HOA
- Has HOA: Yes
- HOA fee: $500 annually
- Amenities included: Commons, Road Maintenance
- Second HOA fee: $300 annually
Other
Other facts
- Listing terms: Cash,Conventional
- Road surface type: Paved
Price history
| Date | Event | Price |
|---|---|---|
| 10/30/2025 | Sold | $1,000,000$332/sqft |
Source: Public Record | ||
| 7/28/2025 | Sold | $1,000,000-7.4%$332/sqft |
Source: | ||
| 6/29/2025 | Pending sale | $1,080,000$359/sqft |
Source: | ||
| 6/20/2025 | Price change | $1,080,000-6.1%$359/sqft |
Source: | ||
| 5/28/2025 | Listed for sale | $1,150,000$382/sqft |
Source: | ||
Public tax history
| Year | Property taxes | Tax assessment |
|---|---|---|
| 2024 | $12,443 +3.8% | $739,480 +3% |
| 2023 | $11,987 +3.5% | $717,950 +3% |
| 2022 | $11,581 +3.7% | $697,040 |
Find assessor info on the county website
Neighborhood: Cedar Mill
Nearby schools
GreatSchools rating
- 8/10Terra Linda Elementary SchoolGrades: K-5Distance: 0.3 mi
- 9/10Tumwater Middle SchoolGrades: 6-8Distance: 1.3 mi
- 9/10Sunset High SchoolGrades: 9-12Distance: 0.7 mi
Schools provided by the listing agent
- Elementary: Terra Linda
- Middle: Tumwater
- High: Sunset
Source: RMLS (OR). This data may not be complete. We recommend contacting the local school district to confirm school assignments for this home.
Get a cash offer in 3 minutes
Find out how much your home could sell for in as little as 3 minutes with a no-obligation cash offer.
Estimated market value
$998,100
Get a cash offer in 3 minutes
Find out how much your home could sell for in as little as 3 minutes with a no-obligation cash offer.
Estimated market value
$998,100
