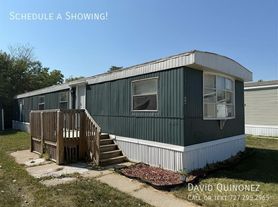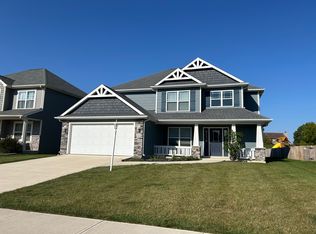Available now!! 50% off first months rent** Welcome to the beautiful home in Grey Oaks!
50% off first months rent
Welcome to this stunning 4-bedroom, 2-full bathroom, 2 half bathroom home located in the desirable Fort Wayne, IN. As you step inside, you'll be greeted by an open floor plan that seamlessly connects the living spaces, allowing for easy entertaining and comfortable living. The formal dining room is perfect for hosting dinner parties or enjoying family meals. The foyer entry adds a touch of elegance to the home, creating a warm and inviting atmosphere. This house is equipped with modern features, including a Ring Doorbell for added security and peace of mind. The kitchen is a chef's dream, featuring soft close cabinets, granite countertops, a large kitchen island, and a walk-in pantry. The convenience of having a washer and dryer in the home cannot be overstated. The main bedroom boasts an en suite bathroom, complete with a dual vanity, tile shower, and a luxurious jet tub for ultimate relaxation. Walk-in closets provide ample storage space for all your belongings. The full finished basement is a versatile space that can be used as a recreation room. It also features a wet bar with a refrigerator, perfect for entertaining guests. The attached 4-car garage with epoxy floors offers plenty of space for parking and storage. Residents of this community have access to an association pool, perfect for those hot summer days. The large backyard is ideal for outdoor activities and features a stone fire pit, stamped concrete patio, wooden deck, and a swing set for endless fun. Other notable features of this home include central air for year-round comfort and a gas fireplace for cozy evenings. Don't miss out on the opportunity to make this house your home. Schedule a showing today and experience the luxury and convenience this property has to offer.
Residents will also benefit from the Obligo Approved status for security deposit if qualified and a resident benefit package*
*All Open Door Rentals and Real Estate residents are enrolled in the Resident Benefits Package (RBP) for $55.00/month which includes liability insurance, credit building to help boost the resident's credit score with timely rent payments, up to $1M Identity Theft Protection, HVAC air filter delivery (for applicable properties), move-in concierge service making utility connection and home service setup a breeze during your move-in, our best-in-class resident rewards program, on-demand pest control, and much more! More details upon application.
Open Door Rentals is proud to offer security deposit alternative living to qualified renters through Obligo! We understand that moving costs can add up, so we want to extend financial flexibility to our residents.
When you move in with us, you can skip paying a security deposit up front and keep the cash for activities you care about if approved through Obligo.
Learn more about the benefits of security deposit alternative living with Obligo's brochure or an Open Door Team member
Amenities: off street parking, central air, gas forced heat, tile shower, fruit trees in yard, no animals allowed, walk-in closets, gas fireplace, open floor plan, walk-in pantry, wooden deck, washer and dryer, swing set, formal dinning room, ring doorbell, foyer entry, non smoking/vaping, large backyard, granite countertops, soft close cabinets, large kitchen island, main bedroom has an en suite bathroom, dual vanity, jet tub, full finished basement, wet bar in basement with refrigerator, attached 4 car garage with epoxy floors, association pool, stone fire pit, stamped conrete patio, obligo approved, resident benefit package, new carpet throughout, perennial garden boxes
House for rent
$3,150/mo
13558 Paperbark Trl, Fort Wayne, IN 46814
4beds
3,898sqft
Price may not include required fees and charges.
Single family residence
Available now
Dogs OK
Air conditioner, central air
In unit laundry
Attached garage parking
Forced air
What's special
Association poolFull finished basementGas fireplaceWalk-in closetsCentral airStone fire pitTile shower
- 57 days
- on Zillow |
- -- |
- -- |
Travel times
Looking to buy when your lease ends?
Consider a first-time homebuyer savings account designed to grow your down payment with up to a 6% match & 3.83% APY.
Facts & features
Interior
Bedrooms & bathrooms
- Bedrooms: 4
- Bathrooms: 4
- Full bathrooms: 4
Heating
- Forced Air
Cooling
- Air Conditioner, Central Air
Appliances
- Included: Dishwasher, Disposal, Dryer, Refrigerator, Washer
- Laundry: In Unit
Features
- Flooring: Carpet
Interior area
- Total interior livable area: 3,898 sqft
Property
Parking
- Parking features: Attached
- Has attached garage: Yes
- Details: Contact manager
Features
- Patio & porch: Deck, Patio
- Exterior features: Heating system: ForcedAir
Details
- Parcel number: 021117101018000038
Construction
Type & style
- Home type: SingleFamily
- Property subtype: Single Family Residence
Community & HOA
Location
- Region: Fort Wayne
Financial & listing details
- Lease term: 1 Year
Price history
| Date | Event | Price |
|---|---|---|
| 9/16/2025 | Price change | $3,150-4.5%$1/sqft |
Source: Zillow Rentals | ||
| 8/6/2025 | Listed for rent | $3,300$1/sqft |
Source: Zillow Rentals | ||
| 12/9/2023 | Listing removed | -- |
Source: Zillow Rentals | ||
| 10/13/2023 | Listed for rent | $3,300$1/sqft |
Source: Zillow Rentals | ||
| 6/1/2021 | Sold | $495,000-1% |
Source: | ||

