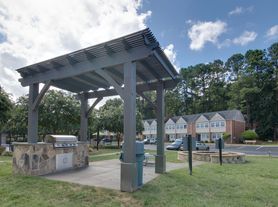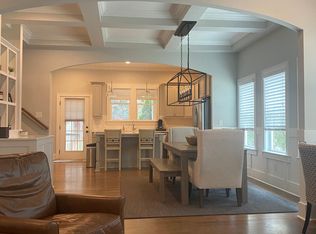Welcome to Bishop at Briar Creek, a modern collection of thoughtfully designed townhomes in the heart of 28205. This end unit offers 1,776 sq ft of bright, open living space that balances comfort, style, and convenience. The main level features a seamless flow from the living room into the dining area and kitchen, creating an inviting space to cook, gather, and unwind. The kitchen is beautifully finished with modern appliances (including an induction stove), ample counter space, and curated lighting that elevates everyday living and entertaining.
Upstairs, the primary suite feels like a private retreat with a generous walk-in closet, dual vanities, and a beautifully tiled shower. A secondary bedroom with an en-suite bath provides an ideal setup for guests or a roommate. The third floor offers ultimate flexibility, whether you need a private office, additional bedroom, creative studio, or quiet space to recharge, complete with its own full bath for convenience.
Large windows throughout allow for an abundance of natural light, and being an end unit adds an extra sense of openness.
Ideally located just 1.5 miles to Plaza Midwood, 4 miles to NoDa and Optimist Hall, and under 5 miles to Atrium and Uptown, you'll enjoy quick access to Charlotte's best dining, coffee shops, breweries, and entertainment.
Live modern. Live connected. Live with ease.
Townhouse for rent
$2,895/mo
1356 Briar Creek Rd, Charlotte, NC 28205
3beds
1,776sqft
Price may not include required fees and charges.
Townhouse
Available now
Cats, dogs OK
In unit laundry
What's special
Modern appliancesCurated lightingBeautifully tiled showerEnd unitAmple counter spaceLarge windowsAbundance of natural light
- 3 days |
- -- |
- -- |
Travel times
Looking to buy when your lease ends?
Consider a first-time homebuyer savings account designed to grow your down payment with up to a 6% match & a competitive APY.
Facts & features
Interior
Bedrooms & bathrooms
- Bedrooms: 3
- Bathrooms: 4
- Full bathrooms: 3
- 1/2 bathrooms: 1
Appliances
- Included: Dishwasher, Dryer, Microwave, Refrigerator, Stove, Washer
- Laundry: In Unit
Features
- Walk In Closet
Interior area
- Total interior livable area: 1,776 sqft
Property
Parking
- Details: Contact manager
Features
- Exterior features: Walk In Closet
Details
- Parcel number: 12908487
Construction
Type & style
- Home type: Townhouse
- Property subtype: Townhouse
Building
Management
- Pets allowed: Yes
Community & HOA
Location
- Region: Charlotte
Financial & listing details
- Lease term: Contact For Details
Price history
| Date | Event | Price |
|---|---|---|
| 11/12/2025 | Listed for rent | $2,895$2/sqft |
Source: Zillow Rentals | ||
| 10/1/2025 | Listing removed | $550,000$310/sqft |
Source: | ||
| 6/6/2025 | Listed for sale | $550,000$310/sqft |
Source: | ||

