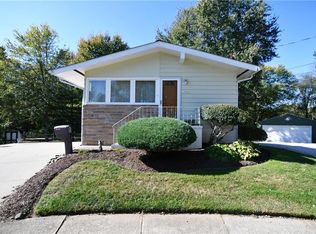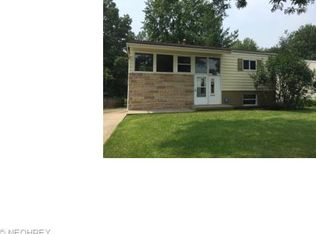1356 Carnegie Ave, Akron, OH 44314
Home value
$188,000
$179,000 - $197,000
$1,188/mo
Loading...
Owner options
Explore your selling options
What's special
Zillow last checked: 8 hours ago
Listing updated: November 19, 2025 at 05:51pm
Kyle B Oberlin 330-705-3503 sabrina@therealestate.pro,
Berkshire Hathaway HomeServices Professional Realty,
Sabrina Reskey 330-705-3503,
Berkshire Hathaway HomeServices Professional Realty
Jennifer M Filipczak-Turner, 2008002967
Berkshire Hathaway HomeServices Stouffer Realty
Facts & features
Interior
Bedrooms & bathrooms
- Bedrooms: 3
- Bathrooms: 1
- Full bathrooms: 1
- Main level bathrooms: 1
- Main level bedrooms: 3
Primary bedroom
- Description: Flooring: Luxury Vinyl Tile
- Level: First
- Dimensions: 11 x 12
Bedroom
- Description: Flooring: Luxury Vinyl Tile
- Level: First
- Dimensions: 9 x 12
Bedroom
- Description: Flooring: Luxury Vinyl Tile
- Level: First
- Dimensions: 9 x 10
Eat in kitchen
- Description: Flooring: Luxury Vinyl Tile
- Level: First
- Dimensions: 9 x 17
Living room
- Description: Flooring: Luxury Vinyl Tile
- Level: First
- Dimensions: 12 x 15
Recreation
- Description: Flooring: Concrete
- Level: Lower
- Dimensions: 25 x 34
Heating
- Forced Air, Gas
Cooling
- Central Air
Appliances
- Included: Dishwasher, Range, Refrigerator
- Laundry: In Basement
Features
- Basement: Full,Walk-Out Access
- Has fireplace: No
- Fireplace features: None
Interior area
- Total structure area: 936
- Total interior livable area: 936 sqft
- Finished area above ground: 936
Property
Parking
- Total spaces: 2
- Parking features: Detached, Garage
- Garage spaces: 2
Features
- Levels: One
- Stories: 1
- Patio & porch: Awning(s), Rear Porch, Covered, Patio
- Fencing: None
- Has view: Yes
- View description: Canal, Trees/Woods, Water
- Has water view: Yes
- Water view: Canal,Water
- Waterfront features: Waterfront
Lot
- Size: 8,820 sqft
- Features: Cul-De-Sac, Landscaped, Wooded, Waterfront
Details
- Parcel number: 6739394
Construction
Type & style
- Home type: SingleFamily
- Architectural style: Ranch
- Property subtype: Single Family Residence
Materials
- Vinyl Siding
- Roof: Asphalt,Fiberglass
Condition
- Year built: 1959
Utilities & green energy
- Sewer: Public Sewer
- Water: Public
Community & neighborhood
Location
- Region: Akron
- Subdivision: Castletown
Other
Other facts
- Listing terms: Cash,Conventional,FHA,VA Loan
Price history
| Date | Event | Price |
|---|---|---|
| 10/7/2025 | Sold | $185,000+0.1%$198/sqft |
Source: | ||
| 9/4/2025 | Pending sale | $184,900$198/sqft |
Source: | ||
| 9/2/2025 | Listed for sale | $184,900+2.7%$198/sqft |
Source: | ||
| 10/9/2024 | Listing removed | $180,000$192/sqft |
Source: | ||
| 9/30/2024 | Listed for sale | $180,000+0.1%$192/sqft |
Source: | ||
Public tax history
| Year | Property taxes | Tax assessment |
|---|---|---|
| 2024 | $2,910 +14.9% | $44,780 |
| 2023 | $2,532 +19.1% | $44,780 +54.7% |
| 2022 | $2,126 +9% | $28,939 +6% |
Find assessor info on the county website
Neighborhood: Kenmore
Nearby schools
GreatSchools rating
- 5/10Sam Salem Community Learning CenterGrades: PK-5Distance: 0.4 mi
- 4/10Innes Community Learning CenterGrades: 6-8Distance: 1.5 mi
- 1/10Garfield High SchoolGrades: 9-12Distance: 3.6 mi
Schools provided by the listing agent
- District: Akron CSD - 7701
Source: MLS Now. This data may not be complete. We recommend contacting the local school district to confirm school assignments for this home.
Get a cash offer in 3 minutes
Find out how much your home could sell for in as little as 3 minutes with a no-obligation cash offer.
$188,000
Get a cash offer in 3 minutes
Find out how much your home could sell for in as little as 3 minutes with a no-obligation cash offer.
$188,000

