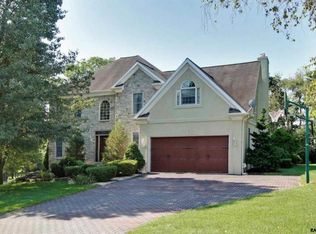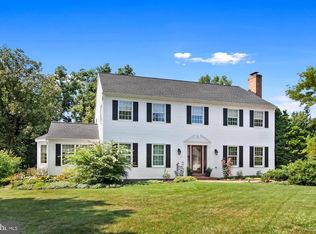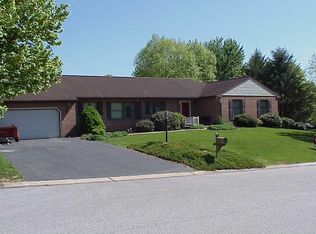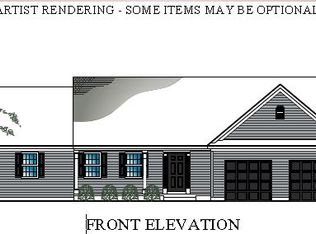Great home in golf course community. Center hall stairway, Hardwood floors, 2 story foyer, crown moldings, kitchen with DA and access to screened porch,center island,double ovens,wine rack,trash compactor,recessed lighting, French door to dining room, open to FR with masonry FP w/atrium doors to patio. Master suite with gas fireplace,sitting area,luxurious bath w/garden tub,double bowl vanity,walk-in closet. First floor laundry with utility sink
This property is off market, which means it's not currently listed for sale or rent on Zillow. This may be different from what's available on other websites or public sources.




