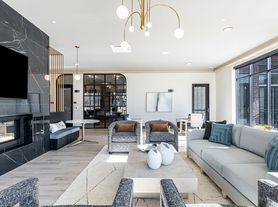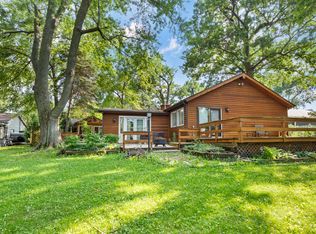Beautifully maintained tri-level home in the award-winning Stevenson High School district! This 4-bedroom, 2.5-bath home sits on a large lot and features a spacious 24x20 synthetic deck, perfect for enjoying the sun thanks to its northwest-facing orientation. The updated kitchen boasts quartz countertops and ample space for cooking and entertaining. Enjoy the engineered hardwood in the living and dining rooms, a cozy fireplace in the family room, and luxury vinyl plank flooring upstairs. Bathrooms have been recently updated. Additional highlights include an extra-large garage that fits two cars plus additional storage or workspace, and includes an EV charging station. The home is equipped with solar panels-solar energy is included in the rent, with tenants responsible only for any electricity usage beyond what is generated. Also included is a Culligan drinking water purifier for clean, filtered water. Tenants are responsible for gas, water, and garbage services. The home also features an English basement, a cemented crawl space, and a very large backyard. Conveniently located near the tollway and downtown Long Grove shopping. Immediate possession available.
Room Details:
Living Room:
(18X13) Main Level Wood Laminate
Kitchen:
(17X12) Main Level Ceramic Tile
Laundry:
(12X8) Lower
2nd Bedroom:
(13X11) 2nd Level
4th Bedroom:
(10X11) 2nd Level
Family Room:
(19X13) Main Level Wood Laminate
Dining Room:
(12X10) Main Level Ceramic Tile
Master Bedroom:
(13X16) 2nd Level Vinyl
3rd Bedroom:
(13X10) 2nd Level
Interior Features:
Rooms:
8
Master Bedroom Bath:
Full
Basement:
English
Basement Description:
Finished
Exterior Features:
Lot Dimensions:
105x106
Exterior Building Type:
Aluminum Siding
Parking:
Garage
Garage On-Site:
Yes
Garage Type:
Attached
Garage Spaces:
2
Driveway:
Concrete
Utilities/Green:
Air Conditioning:
Central Air
Water:
Lake Michigan
Sewer:
Sewer-Public
Heat/Fuel:
Gas
General:
General Information:
School Bus Service
Lease Terms:
1 Year Lease
Possession:
Other
Pet Information:
Cats OK, Deposit Required, Dogs OK
House for rent
Accepts Zillow applications
$4,000/mo
1356 Larchmont Dr, Buffalo Grove, IL 60089
4beds
2,132sqft
Price may not include required fees and charges.
Single family residence
Available now
Cats, dogs OK
Central air
In unit laundry
Attached garage parking
What's special
Cozy fireplaceNorthwest-facing orientationVery large backyardUpdated kitchenFits two carsQuartz countertopsExtra-large garage
- 52 days |
- -- |
- -- |
Travel times
Facts & features
Interior
Bedrooms & bathrooms
- Bedrooms: 4
- Bathrooms: 3
- Full bathrooms: 2
- 1/2 bathrooms: 1
Cooling
- Central Air
Appliances
- Included: Dryer, Washer
- Laundry: In Unit
Features
- Flooring: Hardwood
Interior area
- Total interior livable area: 2,132 sqft
Property
Parking
- Parking features: Attached
- Has attached garage: Yes
- Details: Contact manager
Features
- Exterior features: Gas not included in rent, Water included in rent
Details
- Parcel number: 1529107029
Construction
Type & style
- Home type: SingleFamily
- Property subtype: Single Family Residence
Utilities & green energy
- Utilities for property: Water
Community & HOA
Location
- Region: Buffalo Grove
Financial & listing details
- Lease term: 1 Year
Price history
| Date | Event | Price |
|---|---|---|
| 8/26/2025 | Listed for rent | $4,000$2/sqft |
Source: Zillow Rentals | ||
| 8/26/2025 | Listing removed | $4,000$2/sqft |
Source: MRED as distributed by MLS GRID #12435889 | ||
| 8/17/2025 | Price change | $4,000-7%$2/sqft |
Source: MRED as distributed by MLS GRID #12435889 | ||
| 8/14/2025 | Price change | $4,300-4.4%$2/sqft |
Source: MRED as distributed by MLS GRID #12435889 | ||
| 8/8/2025 | Price change | $4,499-4.3%$2/sqft |
Source: MRED as distributed by MLS GRID #12435889 | ||

