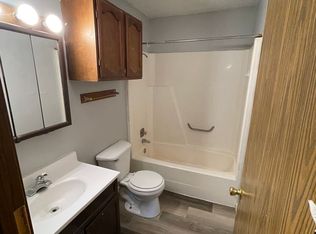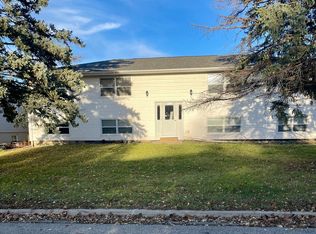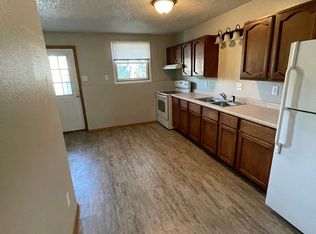Look No Further! This Wonderful Five Bedroom, Two Bath Home Has A Ton Of Outdoor Improvements And A Backyard That'S Perfect For Entertaining! As You Enter The Home, You Are Greeted With A Spacious Living Room That Showcases A Beautiful Center Fireplace. Moving To The Kitchen, You'Ll Enjoy Plenty Of Storage And A Great Dining Area, Along With Tile Flooring And Access To The Back Deck. The Master Is Unique And Stunning, Showcasing A Tall Vaulted Ceiling With Its Own Loft Area, And Great Storage, Not To Mention A Private Balcony Looking Over The Backyard. Two Additional Spacious Bedrooms And An Elegantly Updated Bathroom With A Beautiful Claw-Foot Tub Complete The Main Floor. Making Your Way To The Lower Level, You'Ll Love The Spacious Family Room And Two Spare Bedrooms, As Well As Yet Another Updated Bath Including A Superb Tiled Shower. Moving Outside, Get Ready To Entertain! A Newly Built Outdoor Kitchen Is Tucked Under A Fantastic Deck, Fenced-In Backyard And More. A Two Stall Attached Garage And Beautiful Landscape Complete This Great Offering. Simply Amazing - Don'T Let This Incredible Home Pass You By!
This property is off market, which means it's not currently listed for sale or rent on Zillow. This may be different from what's available on other websites or public sources.



