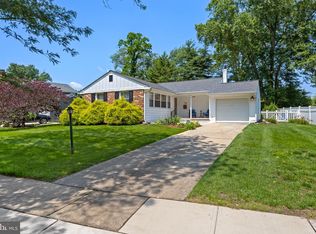This beautiful Barclay Farm home has so many incredible features to impress you! Fabulous redesigns and a phenomenal en-suite addition make this expanded Woodstock model all the more appealing! Lovely exterior curb appeal and a park-like backyard set the stage for what's inside! Current homeowners definitely have a designer touch. The center entrance foyer opens to the stunning living room on the left, complete with a gas fireplace and beautiful hardwood flooring. On the opposite side of the foyer, the gleaming hardwoods continue into the spacious, sunny & bright dining room. Adjacent is the kitchen which was beautifully reconfigured and a slider added to the far wall for easy access to the backyard, which is a delightful & practical improvement to this model. Sharp white cabinetry, generous dark granite work surfaces, and tons of storage and prep space make this a fabulous kitchen to cook and hang out in. Head down a level to find a spacious family room, laundry/mudroom, and a nicely updated powder room. This home comes with 2 upper levels, the first of which offers 2 good sized bedrooms and a full bath. The next level is home to the incredible primary bedroom with a beautiful en-suite bath addition complete with a dual vanity sink, extra large frameless walk-in shower and 2 walk-in closets. It's stunning! The 4th bedroom and the 3rd fully renovated bath finish off this floor. A rare bonus for this model is a basement, unfinished at the moment and perfect for storage, which could be finished someday down the road if more space is needed. Head out back to a fabulous, fully fenced yard with a partly covered custom patio, swingset & shed and lots of grassy space for play, gardening, relaxing & enjoying! A 1 car garage offers additional storage as well. Some of the more current improvements include a newer roof, replacement windows, 2nd zone HVAC, and hot water heater. You'll love the house, but the location is the icing on the cake! One block to one of the local neighborhood swim clubs, minutes to the Barclay Farmstead, playground, trails, and easy access to many commuter routes including Route 70, 295 & 73. You are located close to downtown Haddonfield & the PATCO line into Philly, numerous shopping centers, great dining & shopping options, all while being in the Cherry Hill School District and part of the Russell Knight community. This dream home is waiting for you!
This property is off market, which means it's not currently listed for sale or rent on Zillow. This may be different from what's available on other websites or public sources.

