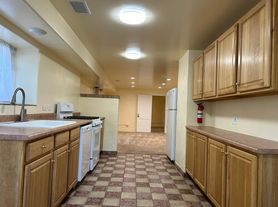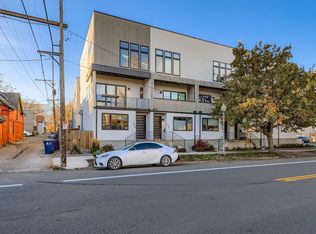Welcome to this amazing 4-bedroom, 2-bath ranch home in the highly sought-after Cory-Merrill neighborhood. Light, bright, and modern throughout, this home offers comfortable living with thoughtful updates in every room.
The main level features wide plank oak floors, a newly updated kitchen with full-length cabinets, granite countertops, and KitchenAid stainless steel appliances. Two bedrooms are located on the main floor, with two additional bedrooms in the fully finished basement. A spacious basement family room with a decorative fireplace provides the perfect second living space.
Move-in ready and beautifully updated, this home offers easy access to neighborhood parks, shops, and everything Cory-Merrill has to offer.
House for rent
$3,600/mo
1356 S Milwaukee St, Denver, CO 80210
4beds
2,346sqft
Price may not include required fees and charges.
Single family residence
Available now
Cats, small dogs OK
What's special
Decorative fireplaceFully finished basementKitchenaid stainless steel appliancesGranite countertopsSpacious basement family roomWide plank oak floorsFull-length cabinets
- 9 days |
- -- |
- -- |
Zillow last checked: 10 hours ago
Listing updated: December 04, 2025 at 06:58pm
Travel times
Looking to buy when your lease ends?
Consider a first-time homebuyer savings account designed to grow your down payment with up to a 6% match & a competitive APY.
Facts & features
Interior
Bedrooms & bathrooms
- Bedrooms: 4
- Bathrooms: 2
- Full bathrooms: 2
Appliances
- Included: Dishwasher, Double Oven, Microwave, Refrigerator
Interior area
- Total interior livable area: 2,346 sqft
Property
Parking
- Details: Contact manager
Features
- Exterior features: Stove/Range/Oven, Trash
Details
- Parcel number: 0524218008000
Construction
Type & style
- Home type: SingleFamily
- Property subtype: Single Family Residence
Community & HOA
Location
- Region: Denver
Financial & listing details
- Lease term: Contact For Details
Price history
| Date | Event | Price |
|---|---|---|
| 11/27/2025 | Listed for rent | $3,600$2/sqft |
Source: Zillow Rentals | ||
| 4/14/2025 | Sold | $1,240,000+18.7%$529/sqft |
Source: Public Record | ||
| 11/29/2022 | Sold | $1,045,000+128.2%$445/sqft |
Source: Public Record | ||
| 8/24/2009 | Sold | $457,900+14.5%$195/sqft |
Source: Public Record | ||
| 11/30/2007 | Listing removed | $399,900$170/sqft |
Source: Obeo #914895 | ||

