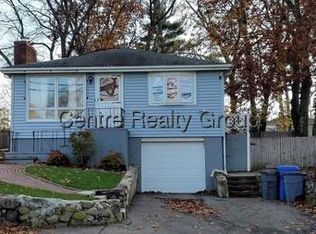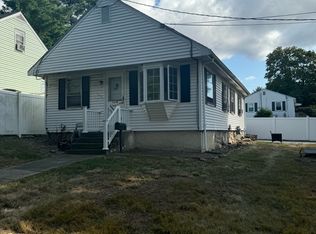Pride of ownership is the only way to describe this pristine ranch, consisting of 5 rooms, 3 bed, 1 bath, fireplaced living room, newer maple kitchen with granite, roof and windows, updated bath, one car garage under, sits on a nice corner lot with a great fenced in back yard. Close to major routes and more. Nothing to do but move in. Welcome to Waltham great starter home or empty nester's. Come see for yourself!
This property is off market, which means it's not currently listed for sale or rent on Zillow. This may be different from what's available on other websites or public sources.

