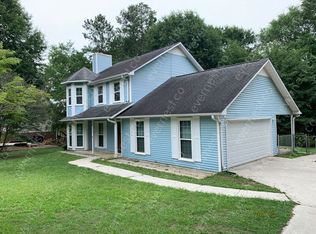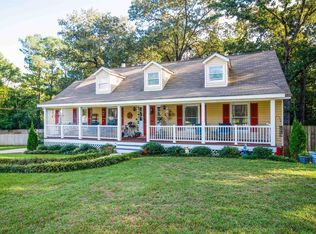Sold for $350,000 on 09/09/24
$350,000
1356 Waxwing Trl, Alabaster, AL 35007
4beds
2,286sqft
Single Family Residence
Built in 1985
0.35 Acres Lot
$329,400 Zestimate®
$153/sqft
$2,228 Estimated rent
Home value
$329,400
$313,000 - $346,000
$2,228/mo
Zestimate® history
Loading...
Owner options
Explore your selling options
What's special
You will fall in Love with this Home. You can enjoy your summer in the pool and on the lovely screened back porch. The Great room with fireplace is large enough for all your family get togethers. The kitchen has a large island, lots of cabinets, a spice cabinet, and a built in banquette with storage. There are four bedrooms, three and a half baths. The master bedroom has an ensuite bath. There is a bedroom on the lower level with a new bath. There is a door leading to the back covered patio. This would be great for an in law suite or a teenager. You will love the pool and deck area. There is room for play equipment in the beautiful back yard and a 12 x 20 Workshop/storage. This home is conveniently located within walking distance of Patriots Park where they have Pickle Ball courts, basketball courts and a play ground for the children, also pavilions for picnics and a walking track. There is a hospital nearby and shopping and Award Winning Alabaster City Schools.
Zillow last checked: 8 hours ago
Listing updated: September 13, 2024 at 09:26am
Listed by:
Brenda Kirby 205-369-8284,
Five Star Real Estate, LLC
Bought with:
Janet Hamm
ARC Realty Alabama
Source: GALMLS,MLS#: 21390968
Facts & features
Interior
Bedrooms & bathrooms
- Bedrooms: 4
- Bathrooms: 4
- Full bathrooms: 3
- 1/2 bathrooms: 1
Primary bedroom
- Level: Second
Bedroom 1
- Level: Second
Bedroom 2
- Level: Second
Bedroom 3
- Level: Basement
Primary bathroom
- Level: Second
Bathroom 1
- Level: First
Bathroom 3
- Level: Basement
Dining room
- Level: First
Kitchen
- Features: Laminate Counters, Breakfast Bar, Kitchen Island, Pantry
- Level: First
Basement
- Area: 949
Heating
- Central, Dual Systems (HEAT), Forced Air, Natural Gas
Cooling
- Central Air, Dual
Appliances
- Included: Convection Oven, Electric Cooktop, Dishwasher, Disposal, Microwave, Electric Oven, Self Cleaning Oven, Stainless Steel Appliance(s), Stove-Electric, Gas Water Heater
- Laundry: Electric Dryer Hookup, Washer Hookup, Main Level, Laundry Closet, Yes
Features
- Recessed Lighting, Split Bedroom, Crown Molding, Linen Closet, Split Bedrooms, Tub/Shower Combo, Walk-In Closet(s)
- Flooring: Carpet, Laminate, Tile
- Windows: Window Treatments
- Basement: Full,Finished,Block,Daylight
- Attic: Pull Down Stairs,Yes
- Number of fireplaces: 1
- Fireplace features: Gas Log, Gas Starter, Great Room, Gas
Interior area
- Total interior livable area: 2,286 sqft
- Finished area above ground: 1,998
- Finished area below ground: 288
Property
Parking
- Total spaces: 4
- Parking features: Basement, Driveway, Garage Faces Side
- Attached garage spaces: 4
- Has uncovered spaces: Yes
Features
- Levels: 2+ story
- Patio & porch: Covered, Patio, Porch Screened, Covered (DECK), Open (DECK), Deck
- Exterior features: Outdoor Grill
- Has private pool: Yes
- Pool features: Above Ground, Private
- Has view: Yes
- View description: None
- Waterfront features: No
Lot
- Size: 0.35 Acres
- Features: Interior Lot, Few Trees, Subdivision
Details
- Parcel number: 137263002015.11
- Special conditions: N/A
Construction
Type & style
- Home type: SingleFamily
- Property subtype: Single Family Residence
Materials
- Block, Other
- Foundation: Basement
Condition
- Year built: 1985
Utilities & green energy
- Water: Private
- Utilities for property: Sewer Connected
Community & neighborhood
Community
- Community features: Swimming Allowed
Location
- Region: Alabaster
- Subdivision: Meadowlark
Other
Other facts
- Road surface type: Paved
Price history
| Date | Event | Price |
|---|---|---|
| 9/9/2024 | Sold | $350,000+0.6%$153/sqft |
Source: | ||
| 9/1/2024 | Pending sale | $348,000$152/sqft |
Source: | ||
| 7/29/2024 | Contingent | $348,000$152/sqft |
Source: | ||
| 7/10/2024 | Listed for sale | $348,000$152/sqft |
Source: | ||
| 2/26/2015 | Sold | --0 |
Source: Agent Provided | ||
Public tax history
| Year | Property taxes | Tax assessment |
|---|---|---|
| 2025 | $1,650 | $30,560 +25.9% |
| 2024 | -- | $24,280 +7.4% |
| 2023 | -- | $22,600 +3.5% |
Find assessor info on the county website
Neighborhood: 35007
Nearby schools
GreatSchools rating
- 6/10Thompson Intermediate SchoolGrades: 4-5Distance: 3.2 mi
- 7/10Thompson Middle SchoolGrades: 6-8Distance: 2.8 mi
- 7/10Thompson High SchoolGrades: 9-12Distance: 2.9 mi
Schools provided by the listing agent
- Elementary: Creek View
- Middle: Thompson
- High: Thompson
Source: GALMLS. This data may not be complete. We recommend contacting the local school district to confirm school assignments for this home.
Get a cash offer in 3 minutes
Find out how much your home could sell for in as little as 3 minutes with a no-obligation cash offer.
Estimated market value
$329,400
Get a cash offer in 3 minutes
Find out how much your home could sell for in as little as 3 minutes with a no-obligation cash offer.
Estimated market value
$329,400

