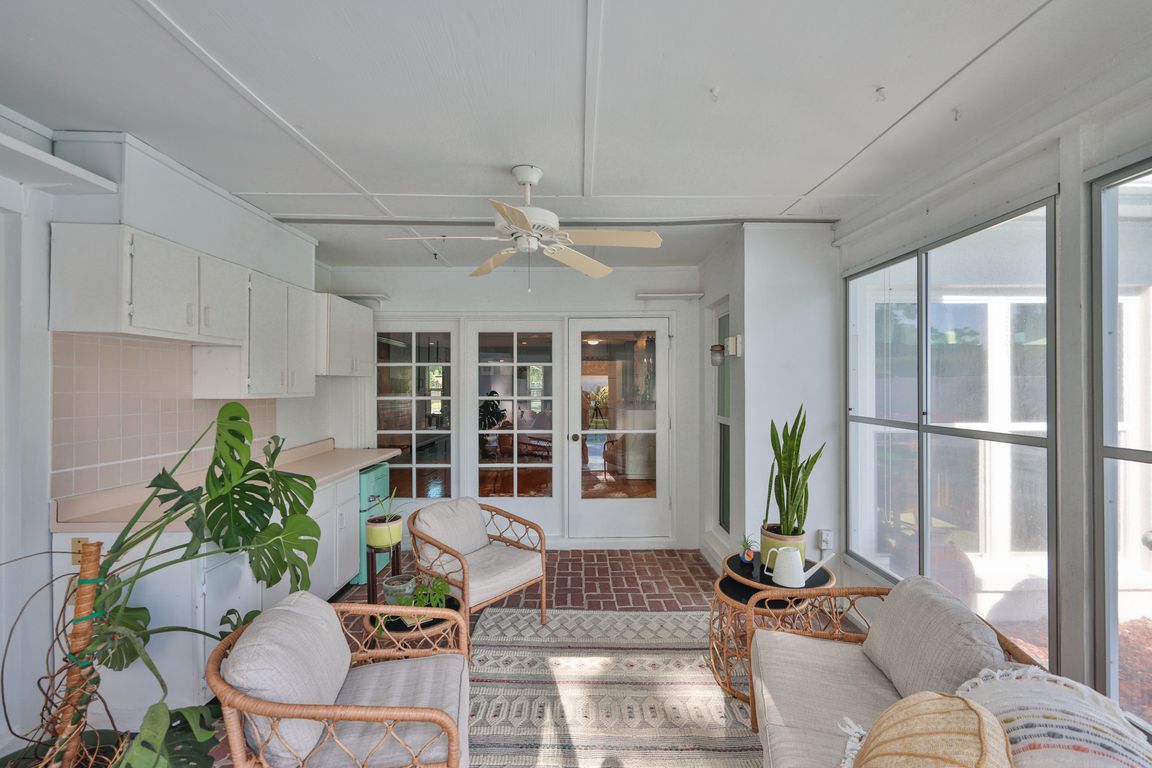
For salePrice cut: $10K (10/2)
$585,000
3beds
1,766sqft
13562 Lake Magdalene Dr, Tampa, FL 33613
3beds
1,766sqft
Single family residence
Built in 1975
10,625 sqft
2 Attached garage spaces
$331 price/sqft
What's special
Fully fenced yardPrivate courtyardAmazing viewStorage shedsCozy dinetteFlorida roomFrench doors
Location! Location! Location! Discover this well maintained 3 bedroom, 2 bath home in the highly sought-after Lake Magdalene area. Step inside to find timeless details and thoughtful upgrades throughout. The formal dining room features custom crown molding, parquet flooring, and picture window that fills the space with natural light. The ...
- 73 days |
- 633 |
- 27 |
Source: Stellar MLS,MLS#: TB8418180 Originating MLS: Suncoast Tampa
Originating MLS: Suncoast Tampa
Travel times
Living Room
Kitchen
Breakfast Nook
Dining Area
Primary Bedroom
Primary Bathroom
Outdoor 2
Screened Patio
Bedroom
Bathroom
Bedroom
Outdoor 1
Zillow last checked: 7 hours ago
Listing updated: October 07, 2025 at 01:40pm
Listing Provided by:
Lauren Fleischman 813-352-4574,
CENTURY 21 BEGGINS ENTERPRISES 813-658-2121
Source: Stellar MLS,MLS#: TB8418180 Originating MLS: Suncoast Tampa
Originating MLS: Suncoast Tampa

Facts & features
Interior
Bedrooms & bathrooms
- Bedrooms: 3
- Bathrooms: 2
- Full bathrooms: 2
Rooms
- Room types: Family Room
Primary bedroom
- Features: Walk-In Closet(s)
- Level: First
- Area: 252 Square Feet
- Dimensions: 12x21
Bedroom 2
- Features: Built-in Closet
- Level: First
- Area: 140 Square Feet
- Dimensions: 10x14
Bedroom 3
- Features: Built-in Closet
- Level: First
- Area: 110 Square Feet
- Dimensions: 11x10
Dining room
- Level: First
- Area: 110 Square Feet
- Dimensions: 11x10
Florida room
- Level: First
Great room
- Level: First
- Area: 486 Square Feet
- Dimensions: 18x27
Kitchen
- Level: First
- Area: 110 Square Feet
- Dimensions: 11x10
Heating
- Central
Cooling
- Central Air
Appliances
- Included: Disposal, Dryer, Range, Washer
- Laundry: In Garage, Inside
Features
- Attic Fan, Ceiling Fan(s), Walk-In Closet(s)
- Flooring: Hardwood
- Doors: Sliding Doors
- Has fireplace: Yes
- Fireplace features: Living Room
Interior area
- Total structure area: 2,578
- Total interior livable area: 1,766 sqft
Video & virtual tour
Property
Parking
- Total spaces: 2
- Parking features: Driveway, Garage Door Opener
- Attached garage spaces: 2
- Has uncovered spaces: Yes
Features
- Levels: One
- Stories: 1
- Exterior features: Private Mailbox
- Has private pool: Yes
- Pool features: In Ground
- Fencing: Vinyl
- Has view: Yes
- View description: Pool
Lot
- Size: 10,625 Square Feet
- Dimensions: 85 x 125
- Features: Level
- Residential vegetation: Mature Landscaping
Details
- Additional structures: Shed(s)
- Parcel number: U0328180U700000500002.0
- Zoning: PD
- Special conditions: None
Construction
Type & style
- Home type: SingleFamily
- Architectural style: Florida
- Property subtype: Single Family Residence
Materials
- Block, Stucco
- Foundation: Slab
- Roof: Shingle
Condition
- New construction: No
- Year built: 1975
Utilities & green energy
- Sewer: Public Sewer
- Water: Public
- Utilities for property: Public
Community & HOA
Community
- Subdivision: LAKE MAGDALENE ARMS ESTATES SC 1
HOA
- Has HOA: No
- Pet fee: $0 monthly
Location
- Region: Tampa
Financial & listing details
- Price per square foot: $331/sqft
- Tax assessed value: $387,380
- Annual tax amount: $6,333
- Date on market: 8/15/2025
- Listing terms: Cash,Conventional,FHA,VA Loan
- Ownership: Fee Simple
- Total actual rent: 0
- Road surface type: Paved, Asphalt