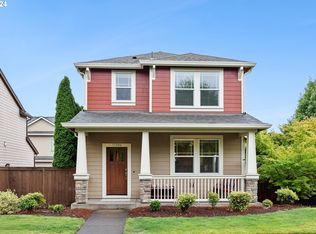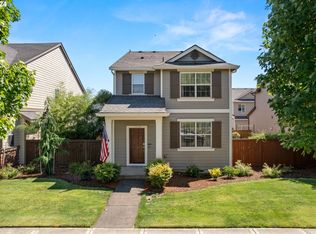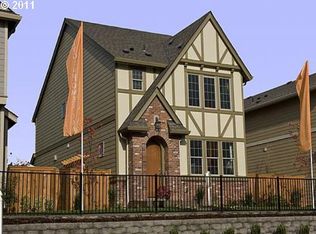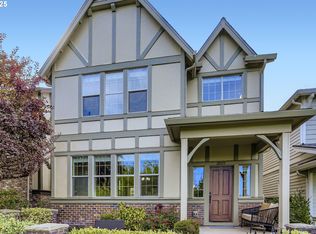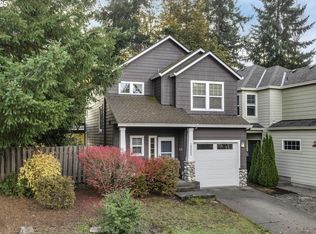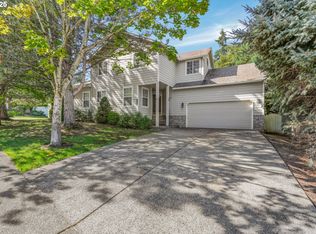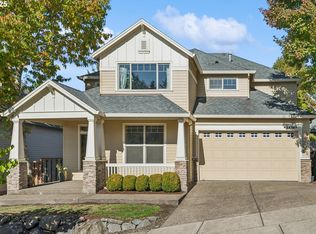Modern living in the heart of King City. This updated 4-bedroom, 2.5-bath Tudor-style home offers 1,942 square feet of stylish, low-maintenance living in the desirable Edgewater community. The main level features an open floor plan with hardwood floors, high ceilings, abundant natural light, and a cozy gas fireplace. The great room-style kitchen includes stainless steel appliances, gas range, island, coat/storage closet and a half bath. Dining area with sliding door that leads to patio and fenced backyard, ideal for outdoor entertaining. Upstairs, the vaulted primary ensuite offers dual sinks, soaking tub, walk-in shower, and a walk-in closet. Three additional bedrooms share a hallway bathroom and the upper-level laundry room adds to everyday convenience. Additional highlights include new interior and exterior paint, new carpet, sod, and bark dust. Two-car garage with rear alley access. Low HOA dues of $267 per quarter include front yard landscaping. Located within walking distance of King City Community Park and just minutes from Hwy 99, I-5, and Hwy 217. Enjoy nearby access to scenic trails, the Tualatin River, golf courses, shopping and dining at Washington Square and Bridgeport Village.
Active
Price cut: $15K (9/30)
$534,900
13562 SW Macbeth Dr, King City, OR 97224
4beds
1,942sqft
Est.:
Residential, Single Family Residence
Built in 2012
3,920.4 Square Feet Lot
$-- Zestimate®
$275/sqft
$89/mo HOA
What's special
Cozy gas fireplaceFenced backyardWalk-in closetGas rangeWalk-in showerDual sinksHigh ceilings
- 145 days |
- 434 |
- 41 |
Zillow last checked: 8 hours ago
Listing updated: October 24, 2025 at 03:29am
Listed by:
Marissa Davis 503-680-5329,
PAC NW Realty Solutions
Source: RMLS (OR),MLS#: 325959430
Tour with a local agent
Facts & features
Interior
Bedrooms & bathrooms
- Bedrooms: 4
- Bathrooms: 3
- Full bathrooms: 2
- Partial bathrooms: 1
- Main level bathrooms: 1
Rooms
- Room types: Bedroom 4, Utility Room, Loft, Bedroom 2, Bedroom 3, Dining Room, Family Room, Kitchen, Living Room, Primary Bedroom
Primary bedroom
- Features: Ensuite, Soaking Tub, Tile Floor, Vaulted Ceiling, Walkin Closet, Walkin Shower, Wallto Wall Carpet
- Level: Upper
- Area: 224
- Dimensions: 14 x 16
Bedroom 2
- Features: Closet, High Ceilings, Wallto Wall Carpet
- Level: Upper
- Area: 121
- Dimensions: 11 x 11
Bedroom 3
- Features: Closet, High Ceilings, Wallto Wall Carpet
- Level: Upper
- Area: 121
- Dimensions: 11 x 11
Bedroom 4
- Features: Closet, High Ceilings, Wallto Wall Carpet
- Level: Upper
- Area: 154
- Dimensions: 11 x 14
Dining room
- Features: Great Room, Hardwood Floors, Sliding Doors, High Ceilings
- Level: Main
- Area: 126
- Dimensions: 18 x 7
Kitchen
- Features: Dishwasher, Gas Appliances, Hardwood Floors, Island, Microwave, Free Standing Range, Free Standing Refrigerator, Granite, High Ceilings
- Level: Main
- Area: 192
- Width: 12
Living room
- Features: Fireplace, Great Room, Hardwood Floors, High Ceilings
- Level: Main
- Area: 266
- Dimensions: 14 x 19
Heating
- Forced Air 90, Fireplace(s)
Cooling
- Central Air
Appliances
- Included: Dishwasher, Disposal, Free-Standing Gas Range, Free-Standing Refrigerator, Gas Appliances, Microwave, Stainless Steel Appliance(s), Washer/Dryer, Free-Standing Range, Electric Water Heater
Features
- Granite, High Ceilings, Soaking Tub, Vaulted Ceiling(s), Closet, High Speed Internet, Great Room, Kitchen Island, Walk-In Closet(s), Walkin Shower, Tile
- Flooring: Hardwood, Tile, Wall to Wall Carpet
- Doors: Sliding Doors
- Windows: Double Pane Windows
- Basement: Crawl Space
- Number of fireplaces: 1
- Fireplace features: Gas
Interior area
- Total structure area: 1,942
- Total interior livable area: 1,942 sqft
Property
Parking
- Total spaces: 2
- Parking features: On Street, Garage Door Opener, Attached
- Attached garage spaces: 2
- Has uncovered spaces: Yes
Features
- Levels: Two
- Stories: 2
- Patio & porch: Patio
- Fencing: Fenced
Lot
- Size: 3,920.4 Square Feet
- Features: Level, Sprinkler, SqFt 3000 to 4999
Details
- Parcel number: R2156182
Construction
Type & style
- Home type: SingleFamily
- Architectural style: Craftsman
- Property subtype: Residential, Single Family Residence
Materials
- Cement Siding, Stone
- Foundation: Concrete Perimeter
- Roof: Composition
Condition
- Resale
- New construction: No
- Year built: 2012
Utilities & green energy
- Gas: Gas
- Sewer: Public Sewer
- Water: Public
Community & HOA
HOA
- Has HOA: Yes
- Amenities included: Commons, Front Yard Landscaping, Management
- HOA fee: $267 quarterly
Location
- Region: King City
Financial & listing details
- Price per square foot: $275/sqft
- Tax assessed value: $545,360
- Annual tax amount: $5,389
- Date on market: 7/18/2025
- Listing terms: Cash,Conventional,FHA,VA Loan
- Road surface type: Paved
Estimated market value
Not available
Estimated sales range
Not available
Not available
Price history
Price history
| Date | Event | Price |
|---|---|---|
| 9/30/2025 | Price change | $534,900-2.7%$275/sqft |
Source: | ||
| 7/25/2025 | Price change | $549,900-1.8%$283/sqft |
Source: | ||
| 7/19/2025 | Listed for sale | $559,900+17.9%$288/sqft |
Source: | ||
| 11/8/2024 | Sold | $475,000+63.2%$245/sqft |
Source: Public Record Report a problem | ||
| 1/25/2023 | Listing removed | -- |
Source: Zillow Rentals Report a problem | ||
Public tax history
Public tax history
| Year | Property taxes | Tax assessment |
|---|---|---|
| 2024 | $5,390 +2.7% | $325,110 +3% |
| 2023 | $5,246 +3% | $315,650 +3% |
| 2022 | $5,095 +2.6% | $306,460 |
Find assessor info on the county website
BuyAbility℠ payment
Est. payment
$3,295/mo
Principal & interest
$2658
Property taxes
$361
Other costs
$276
Climate risks
Neighborhood: 97224
Nearby schools
GreatSchools rating
- 4/10Deer Creek Elementary SchoolGrades: K-5Distance: 0.3 mi
- 5/10Twality Middle SchoolGrades: 6-8Distance: 2.3 mi
- 4/10Tualatin High SchoolGrades: 9-12Distance: 3.5 mi
Schools provided by the listing agent
- Elementary: Deer Creek
- Middle: Twality
- High: Tualatin
Source: RMLS (OR). This data may not be complete. We recommend contacting the local school district to confirm school assignments for this home.
- Loading
- Loading
