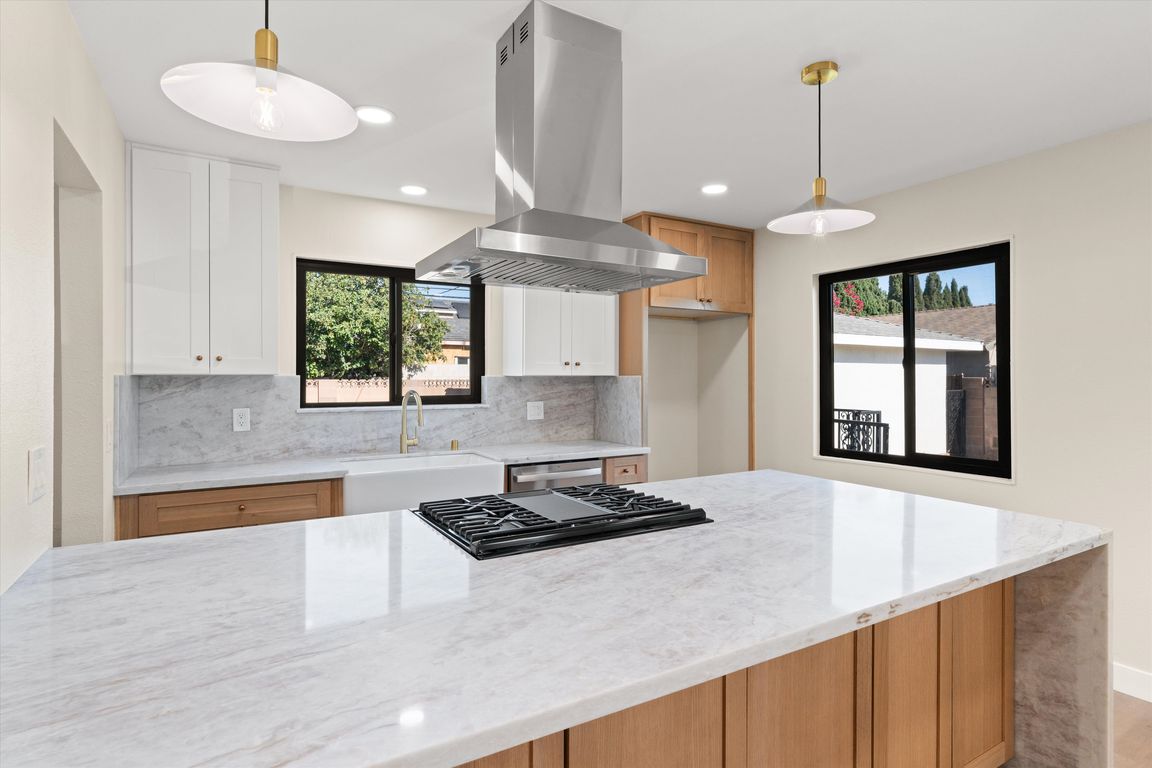
For salePrice increase: $25.11K (10/9)
$1,025,000
3beds
1,309sqft
13562 Springdale St, Westminster, CA 92683
3beds
1,309sqft
Single family residence
Built in 1962
6,500 sqft
2 Garage spaces
$783 price/sqft
What's special
Cozy fireplaceSpa-inspired finishesOpen concept layoutExpansive lotDetached two-car garageNatural lightDesigner tile work
*BACK ON THE MARKET!* Introducing 13562 Springdale Street. This stunning single-story residence has been completely reimagined from top to bottom, offering 3 bedrooms, 2 bathrooms, and 1,309 sq. ft. of beautifully designed living space on a 6,500 sq. ft. lot. The home welcomes you with brand-new luxury vinyl plank flooring and an ...
- 47 days |
- 1,292 |
- 47 |
Source: CRMLS,MLS#: OC25195523 Originating MLS: California Regional MLS
Originating MLS: California Regional MLS
Travel times
Living Room
Kitchen
Primary Bedroom
Zillow last checked: 8 hours ago
Listing updated: November 01, 2025 at 05:18pm
Listing Provided by:
Andrew Poland Villagomez DRE #02185251 760-686-3725,
Real Broker
Source: CRMLS,MLS#: OC25195523 Originating MLS: California Regional MLS
Originating MLS: California Regional MLS
Facts & features
Interior
Bedrooms & bathrooms
- Bedrooms: 3
- Bathrooms: 2
- Full bathrooms: 2
- Main level bathrooms: 2
- Main level bedrooms: 3
Rooms
- Room types: Attic, Entry/Foyer, Kitchen, Laundry, Living Room, Primary Bathroom, Primary Bedroom, Dining Room
Primary bedroom
- Features: Primary Suite
Bathroom
- Features: Bathroom Exhaust Fan, Bathtub, Dual Sinks, Quartz Counters, Remodeled, Separate Shower, Tub Shower, Upgraded, Walk-In Shower
Kitchen
- Features: Pots & Pan Drawers, Stone Counters, Remodeled, Self-closing Cabinet Doors, Self-closing Drawers, Updated Kitchen
Heating
- Central
Cooling
- Central Air
Appliances
- Included: 6 Burner Stove, Dishwasher, Gas Oven, Gas Range, Refrigerator, Range Hood, Water To Refrigerator, Water Heater
- Laundry: Washer Hookup, Gas Dryer Hookup, Inside, Laundry Room
Features
- Ceiling Fan(s), Separate/Formal Dining Room, Pantry, Quartz Counters, Attic, Primary Suite
- Flooring: Concrete, Tile, Wood
- Windows: Double Pane Windows, ENERGY STAR Qualified Windows, Low-Emissivity Windows, Screens
- Has fireplace: Yes
- Fireplace features: Gas, Living Room
- Common walls with other units/homes: No Common Walls
Interior area
- Total interior livable area: 1,309 sqft
Video & virtual tour
Property
Parking
- Total spaces: 2
- Parking features: Garage, Garage Door Opener, Garage Faces Rear
- Garage spaces: 2
Features
- Levels: One
- Stories: 1
- Entry location: front
- Pool features: None
- Has view: Yes
- View description: City Lights, Neighborhood
Lot
- Size: 6,500 Square Feet
- Features: 0-1 Unit/Acre, Back Yard, Front Yard, Lawn, Landscaped, Level, Sprinkler System, Yard
Details
- Parcel number: 20326104
- Special conditions: Standard
Construction
Type & style
- Home type: SingleFamily
- Property subtype: Single Family Residence
Materials
- Roof: Composition
Condition
- Updated/Remodeled
- New construction: No
- Year built: 1962
Utilities & green energy
- Sewer: Public Sewer
- Water: Public
- Utilities for property: Cable Available, Electricity Available, Natural Gas Available
Community & HOA
Community
- Features: Street Lights, Sidewalks
- Subdivision: Indian Village
Location
- Region: Westminster
Financial & listing details
- Price per square foot: $783/sqft
- Tax assessed value: $68,998
- Date on market: 9/5/2025
- Listing terms: Cash,Cash to New Loan,Conventional
- Road surface type: Paved