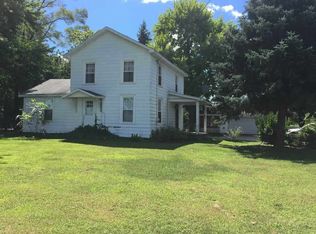Closed
$234,000
13568 Day Rd, Mishawaka, IN 46545
2beds
1,090sqft
Single Family Residence
Built in 1947
0.69 Acres Lot
$232,400 Zestimate®
$--/sqft
$1,416 Estimated rent
Home value
$232,400
$216,000 - $246,000
$1,416/mo
Zestimate® history
Loading...
Owner options
Explore your selling options
What's special
PHM Schools - Create Your New Memories Here! This charming 1-1/2 story, 2 bedroom home is move-in ready. Conveniently located no matter which direction you want to go. Enjoy the country-like setting in your peaceful, fenced backyard with mature trees and plenty of privacy. The large, insulated 30'W x 50'L x 14'H pole barn including 2 large overhead doors, 50-year metal roof, concrete floor, 100amp electric service, gas heat and water is perfect for just about any hobby. Let your dreams run wild as you envision the ideal workshop, car enthusiast's garage or haven for a new hobby needing the perfect space. This well maintained home has been freshly painted; offers new carpeting, new furnace, new roof and many other updates. The detached 16'W x 20'L garage includes a storage closet, new overhead door and new roof. Schedule your showing today.
Zillow last checked: 8 hours ago
Listing updated: October 17, 2023 at 11:59am
Listed by:
Danita Burgh Ofc:574-207-7777,
Howard Hanna SB Real Estate
Bought with:
Daina Heflin, RB23001277
Coldwell Banker Real Estate Group
Source: IRMLS,MLS#: 202324672
Facts & features
Interior
Bedrooms & bathrooms
- Bedrooms: 2
- Bathrooms: 1
- Full bathrooms: 1
- Main level bedrooms: 1
Bedroom 1
- Level: Main
Bedroom 2
- Level: Upper
Heating
- Natural Gas, Forced Air
Cooling
- Central Air
Appliances
- Included: Range/Oven Hook Up Gas, Microwave, Washer, Dryer-Gas, Electric Water Heater
- Laundry: Electric Dryer Hookup, Gas Dryer Hookup, Dryer Hook Up Gas/Elec, Washer Hookup
Features
- Laminate Counters, Tub/Shower Combination
- Flooring: Carpet, Laminate
- Doors: Six Panel Doors
- Basement: Full,Sump Pump
- Has fireplace: No
- Fireplace features: None
Interior area
- Total structure area: 1,804
- Total interior livable area: 1,090 sqft
- Finished area above ground: 1,090
- Finished area below ground: 0
Property
Parking
- Total spaces: 1
- Parking features: Detached, RV Access/Parking, Heated Garage, Garage Utilities, Concrete, Dirt
- Garage spaces: 1
- Has uncovered spaces: Yes
Features
- Levels: One and One Half
- Stories: 1
- Exterior features: Workshop
- Fencing: Full,Privacy,Woven Wire
Lot
- Size: 0.69 Acres
- Dimensions: 100 x 300
- Features: Few Trees, 0-2.9999, Rural
Details
- Additional structures: Pole/Post Building
- Parcel number: 710436377003.000031
- Other equipment: Sump Pump
Construction
Type & style
- Home type: SingleFamily
- Architectural style: Traditional
- Property subtype: Single Family Residence
Materials
- Vinyl Siding
- Roof: Metal,Shingle
Condition
- New construction: No
- Year built: 1947
Utilities & green energy
- Sewer: Septic Tank
- Water: City
Community & neighborhood
Community
- Community features: None
Location
- Region: Mishawaka
- Subdivision: None
Other
Other facts
- Listing terms: Cash,Conventional,FHA,VA Loan
Price history
| Date | Event | Price |
|---|---|---|
| 10/17/2023 | Sold | $234,000-6% |
Source: | ||
| 9/12/2023 | Pending sale | $249,000 |
Source: | ||
| 7/14/2023 | Listed for sale | $249,000 |
Source: | ||
Public tax history
| Year | Property taxes | Tax assessment |
|---|---|---|
| 2024 | $782 -3.4% | $107,500 +0.6% |
| 2023 | $809 +22.7% | $106,900 -0.1% |
| 2022 | $660 -47.6% | $107,000 +25.1% |
Find assessor info on the county website
Neighborhood: 46545
Nearby schools
GreatSchools rating
- 7/10Elsie Rogers Elementary SchoolGrades: PK-5Distance: 1.4 mi
- 8/10Schmucker Middle SchoolGrades: 6-8Distance: 1.6 mi
- 10/10Penn High SchoolGrades: 9-12Distance: 1.8 mi
Schools provided by the listing agent
- Elementary: Elsie Rogers
- Middle: Schmucker
- High: Penn
- District: Penn-Harris-Madison School Corp.
Source: IRMLS. This data may not be complete. We recommend contacting the local school district to confirm school assignments for this home.
Get pre-qualified for a loan
At Zillow Home Loans, we can pre-qualify you in as little as 5 minutes with no impact to your credit score.An equal housing lender. NMLS #10287.
