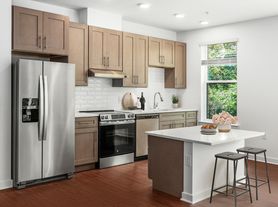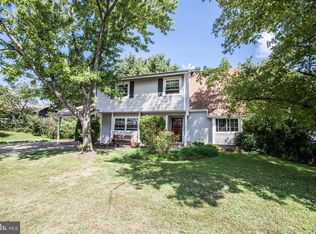BACK TO POND! 22' WIDE, ALL LUXUARY 3 FINISHED LVLS W/EXTENSION. PRIVACY, SPACIOUS, SHINING & BRIGHT! HUGE *VICTORY* TOWNHOME, NEAR CLUBHOUSE. 1ST CLASS UPGRADES!! 3 BR UPPER LVL, EXERCISE/4TH BEDROOM LL. 3.5 BA, 1 CAR GAR. HARDWOOD FLR & BERBER CARPET. RECESS LIGHTS, GRANITE COUNTERS, TOP APPLIANCES & CABINETS, MORNING ROOM. W/D, BLINDS. FULLY LOADED. FRESHLY PAINTED, CLEAN & READY TO MOVE IN. No pet please LOWEST COMPS IN THE SUB! Available 1-01-2026. Please call for appointment to show!
Townhouse for rent
$3,100/mo
13568 Lavender Mist Ln, Centreville, VA 20120
4beds
1,844sqft
Price may not include required fees and charges.
Townhouse
Available Thu Jan 1 2026
No pets
Central air, electric
Dryer in unit laundry
2 Attached garage spaces parking
Natural gas, central, forced air, fireplace
What's special
Morning roomBerber carpetGranite countersTop appliances and cabinetsNear clubhouse
- 1 day |
- -- |
- -- |
Travel times
Looking to buy when your lease ends?
Consider a first-time homebuyer savings account designed to grow your down payment with up to a 6% match & a competitive APY.
Facts & features
Interior
Bedrooms & bathrooms
- Bedrooms: 4
- Bathrooms: 4
- Full bathrooms: 3
- 1/2 bathrooms: 1
Rooms
- Room types: Dining Room
Heating
- Natural Gas, Central, Forced Air, Fireplace
Cooling
- Central Air, Electric
Appliances
- Included: Dishwasher, Disposal, Dryer, Range, Refrigerator, Stove, Washer
- Laundry: Dryer In Unit, In Unit, Washer In Unit, Washer/Dryer Hookups Only
Features
- 2 Story Ceilings, 9'+ Ceilings, Combination Dining/Living, Dining Area, Dry Wall, Exhaust Fan, Kitchen - Country, Kitchen - Table Space, Kitchen Island, Open Floorplan, Primary Bath(s)
- Has basement: Yes
- Has fireplace: Yes
Interior area
- Total interior livable area: 1,844 sqft
Property
Parking
- Total spaces: 2
- Parking features: Attached, Off Street, On Street, Covered
- Has attached garage: Yes
- Details: Contact manager
Features
- Exterior features: 2 Story Ceilings, 9'+ Ceilings, Architecture Style: Colonial, Attached Garage, Bedroom 2, Bedroom 3, Bedroom 4, Combination Dining/Living, Common Grounds, Community, Dining Area, Double Hung, Double Pane Windows, Dry Wall, Dryer In Unit, Exhaust Fan, Faircrest Hoa Sequoia Mgmt, Game Room, Garage Door Opener, Garage Faces Front, Gas Water Heater, General Common Elements, HOA/Condo Fee included in rent, Heating system: Central, Heating system: Forced Air, Heating: Gas, Ice Maker, Insulated, Kitchen, Kitchen - Country, Kitchen - Table Space, Kitchen Island, Living Room, Off Street, On Street, Open Floorplan, Parking included in rent, Paved Driveway, Pets - No, Pool, Primary Bath(s), Primary Bedroom, Roof Type: Asphalt, Screen, Screens, Sitting Room, Storage Room, Utility Room, Washer In Unit, Washer/Dryer Hookups Only, Water Dispenser, Window Treatments
Details
- Parcel number: 0551270137
Construction
Type & style
- Home type: Townhouse
- Architectural style: Colonial
- Property subtype: Townhouse
Materials
- Roof: Asphalt
Condition
- Year built: 2004
Building
Management
- Pets allowed: No
Community & HOA
Community
- Features: Pool
HOA
- Amenities included: Pool
Location
- Region: Centreville
Financial & listing details
- Lease term: 12 Months
Price history
| Date | Event | Price |
|---|---|---|
| 11/23/2025 | Listed for rent | $3,100+35.1%$2/sqft |
Source: Bright MLS #VAFX2280006 | ||
| 2/26/2018 | Sold | $490,095-2.4%$266/sqft |
Source: Public Record | ||
| 1/5/2013 | Listing removed | $2,295$1/sqft |
Source: Fairfax Realty,Inc. #FX7977506 | ||
| 11/13/2012 | Price change | $2,295-4.2%$1/sqft |
Source: Fairfax Realty,Inc. #FX7977506 | ||
| 11/3/2012 | Price change | $2,395-0.2%$1/sqft |
Source: Fairfax Realty,Inc. #FX7977506 | ||

