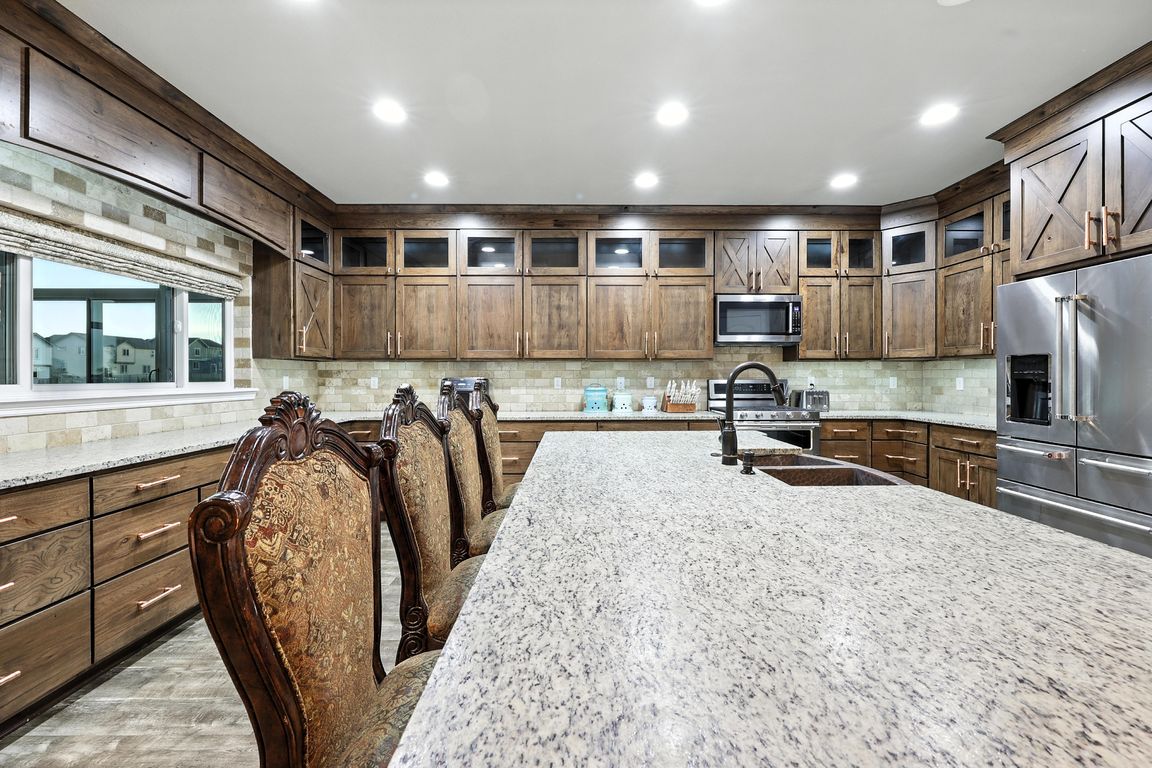
For sale
$795,000
5beds
4,562sqft
13569 Park Meadows Dr, Peyton, CO 80831
5beds
4,562sqft
Single family residence
Built in 2017
6,882 sqft
2 Attached garage spaces
$174 price/sqft
$100 annually HOA fee
What's special
Patio hangoutAbundant storageExtra-large master retreatCozy sitting roomBeautifully landscaped yardFabulous theater roomPrivate oasis
Get ready to fall in love with this incredible home that offers space, style, and thoughtful upgrades throughout! The heart of the home is a custom kitchen featuring gorgeous hand-crafted hickory Amish cabinets, a large kitchen island, tons of counter space, double dishdrawer dishwasher, and abundant storage—perfect for cooking, entertaining, or ...
- 71 days |
- 119 |
- 2 |
Source: Pikes Peak MLS,MLS#: 4753510
Travel times
Kitchen
Dining Room
Living Room
Theater Room
Zillow last checked: 7 hours ago
Listing updated: September 27, 2025 at 08:00am
Listed by:
Jeffrey Johnson 719-930-5169,
Keller Williams Premier Realty,
Ron Parker 719-338-6194
Source: Pikes Peak MLS,MLS#: 4753510
Facts & features
Interior
Bedrooms & bathrooms
- Bedrooms: 5
- Bathrooms: 3
- Full bathrooms: 2
- 3/4 bathrooms: 1
Primary bedroom
- Level: Main
- Area: 544 Square Feet
- Dimensions: 34 x 16
Heating
- Forced Air, Natural Gas
Cooling
- Ceiling Fan(s), Central Air
Appliances
- Included: Dishwasher, Gas in Kitchen, Microwave, Range, Refrigerator
- Laundry: Main Level
Features
- Flooring: Carpet, Tile, Luxury Vinyl
- Basement: Full,Partially Finished
Interior area
- Total structure area: 4,562
- Total interior livable area: 4,562 sqft
- Finished area above ground: 2,281
- Finished area below ground: 2,281
Video & virtual tour
Property
Parking
- Total spaces: 2
- Parking features: Attached, Concrete Driveway
- Attached garage spaces: 2
Accessibility
- Accessibility features: Bathroom Access, Hand Rails
Lot
- Size: 6,882.48 Square Feet
- Features: Level, Near Park, Near Schools, Near Shopping Center, HOA Required $, Landscaped
Details
- Parcel number: 4229211001
Construction
Type & style
- Home type: SingleFamily
- Architectural style: Ranch
- Property subtype: Single Family Residence
Materials
- Brick, Other, Frame
- Roof: Composite Shingle
Condition
- Existing Home
- New construction: No
- Year built: 2017
Utilities & green energy
- Water: Assoc/Distr
- Utilities for property: Electricity Connected, Natural Gas Connected
Community & HOA
Community
- Features: Community Center, Fitness Center, Parks or Open Space, Playground, Pool
HOA
- Has HOA: Yes
- Services included: Covenant Enforcement, Management
- HOA fee: $100 annually
Location
- Region: Peyton
Financial & listing details
- Price per square foot: $174/sqft
- Tax assessed value: $620,835
- Annual tax amount: $3,882
- Date on market: 7/24/2025
- Listing terms: Cash,Conventional,FHA,Owner Will Carry,VA Loan
- Electric utility on property: Yes