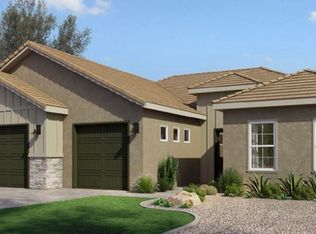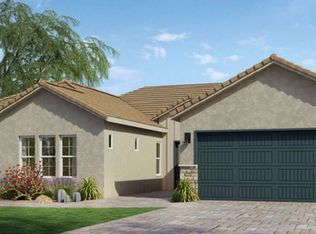Closed
$834,897
1357 Silver View Cir, Sparks, NV 89436
4beds
2,599sqft
Single Family Residence
Built in 2025
8,276.4 Square Feet Lot
$834,800 Zestimate®
$321/sqft
$-- Estimated rent
Home value
$834,800
$768,000 - $902,000
Not available
Zestimate® history
Loading...
Owner options
Explore your selling options
What's special
Final opportunity to live in the prestigious gated community of Eagle Peak with our sought-after 2,599 sq. ft. Plan 5. Designed for both elegance and convenience, this plan features a main-level primary suite and flex room while being situated on one of our premier view lots.
Offering four bedrooms plus an office, three and a half bathrooms, and an oversized three-car garage, this residence seamlessly blends refined style with modern functionality. Upon entry, you are welcomed into a spacious great room with ten-foot ceilings, a dramatic ten-foot sliding glass door that opens to the covered patio and unobstructed views, and a striking fifty-inch Allusion Platinum fireplace. The kitchen serves as the centerpiece of the home, showcasing white shaker cabinetry, high-end stainless steel appliances, Calcutta quartz counters on the island and backsplash, and a walk-in pantry. Upstairs, three additional bedrooms and two full bathrooms provide comfort and flexibility for family and guests. Additional highlights include undermount sinks in every full bathroom, five-and-a-quarter-inch baseboards throughout, eight-foot interior doors, luxury vinyl plank flooring throughout the main living areas, double shelves and poles in the primary closet, and a professionally xeriscaped front yard for effortless maintenance.
With its elevated finishes, functional layout, and premier location, this Plan 5 residence offers the final chance to call Eagle Peak home.
Zillow last checked: 8 hours ago
Listing updated: November 24, 2025 at 05:45pm
Listed by:
Gaven Holcomb S.170700 775-501-2444,
Pacific Wind Realty
Bought with:
Gaven Holcomb, S.170700
Pacific Wind Realty
Source: NNRMLS,MLS#: 250003740
Facts & features
Interior
Bedrooms & bathrooms
- Bedrooms: 4
- Bathrooms: 4
- Full bathrooms: 3
- 1/2 bathrooms: 1
Heating
- Electric, Fireplace(s), Forced Air, Natural Gas
Cooling
- Central Air, Electric, Refrigerated
Appliances
- Included: Dishwasher, Disposal, Gas Cooktop, Gas Range, Microwave, Oven
- Laundry: Laundry Area, Laundry Room
Features
- Breakfast Bar, High Ceilings, Pantry, Smart Thermostat, Walk-In Closet(s)
- Flooring: Carpet, Luxury Vinyl, Tile
- Windows: Double Pane Windows, Low Emissivity Windows, Vinyl Frames
- Has basement: No
- Number of fireplaces: 1
- Common walls with other units/homes: No Common Walls
Interior area
- Total structure area: 2,599
- Total interior livable area: 2,599 sqft
Property
Parking
- Total spaces: 3
- Parking features: Attached, Electric Vehicle Charging Station(s), Garage
- Attached garage spaces: 3
Features
- Levels: Two
- Stories: 2
- Patio & porch: Patio
- Exterior features: None
- Fencing: Back Yard
- Has view: Yes
- View description: City, Mountain(s)
Lot
- Size: 8,276 sqft
- Features: Landscaped, Level
Details
- Additional structures: None
- Parcel number: 03570102
- Zoning: NUD
Construction
Type & style
- Home type: SingleFamily
- Property subtype: Single Family Residence
Materials
- Stone, Stucco
- Foundation: Slab
- Roof: Pitched,Tile
Condition
- New construction: Yes
- Year built: 2025
Details
- Builder name: Desert Wind Homes
Utilities & green energy
- Sewer: Public Sewer
- Water: Public
- Utilities for property: Electricity Available, Internet Available, Natural Gas Available, Sewer Available, Water Available, Cellular Coverage, Centralized Data Panel, Water Meter Installed
Community & neighborhood
Security
- Security features: Smoke Detector(s)
Location
- Region: Sparks
- Subdivision: Eagle Peak
HOA & financial
HOA
- Has HOA: Yes
- HOA fee: $165 monthly
- Amenities included: Gated, Maintenance Grounds
- Services included: Maintenance Grounds, Snow Removal
- Association name: Gaston and Wilkerson
Other
Other facts
- Listing terms: 1031 Exchange,Cash,Conventional,FHA,VA Loan
Price history
| Date | Event | Price |
|---|---|---|
| 11/24/2025 | Sold | $834,897+5.5%$321/sqft |
Source: | ||
| 9/30/2025 | Contingent | $791,000$304/sqft |
Source: | ||
| 9/16/2025 | Price change | $791,000-0.5%$304/sqft |
Source: | ||
| 7/14/2025 | Price change | $794,624-2.5%$306/sqft |
Source: | ||
| 5/13/2025 | Price change | $814,639+2.5%$313/sqft |
Source: | ||
Public tax history
Tax history is unavailable.
Neighborhood: 89436
Nearby schools
GreatSchools rating
- 3/10Jerry Whitehead Elementary SchoolGrades: K-5Distance: 0.8 mi
- 5/10Lou Mendive Middle SchoolGrades: 6-8Distance: 1.6 mi
- 3/10Edward C Reed High SchoolGrades: 9-12Distance: 1 mi
Schools provided by the listing agent
- Elementary: Whitehead
- Middle: Mendive
- High: Reed
Source: NNRMLS. This data may not be complete. We recommend contacting the local school district to confirm school assignments for this home.
Get a cash offer in 3 minutes
Find out how much your home could sell for in as little as 3 minutes with a no-obligation cash offer.
Estimated market value
$834,800
Get a cash offer in 3 minutes
Find out how much your home could sell for in as little as 3 minutes with a no-obligation cash offer.
Estimated market value
$834,800

