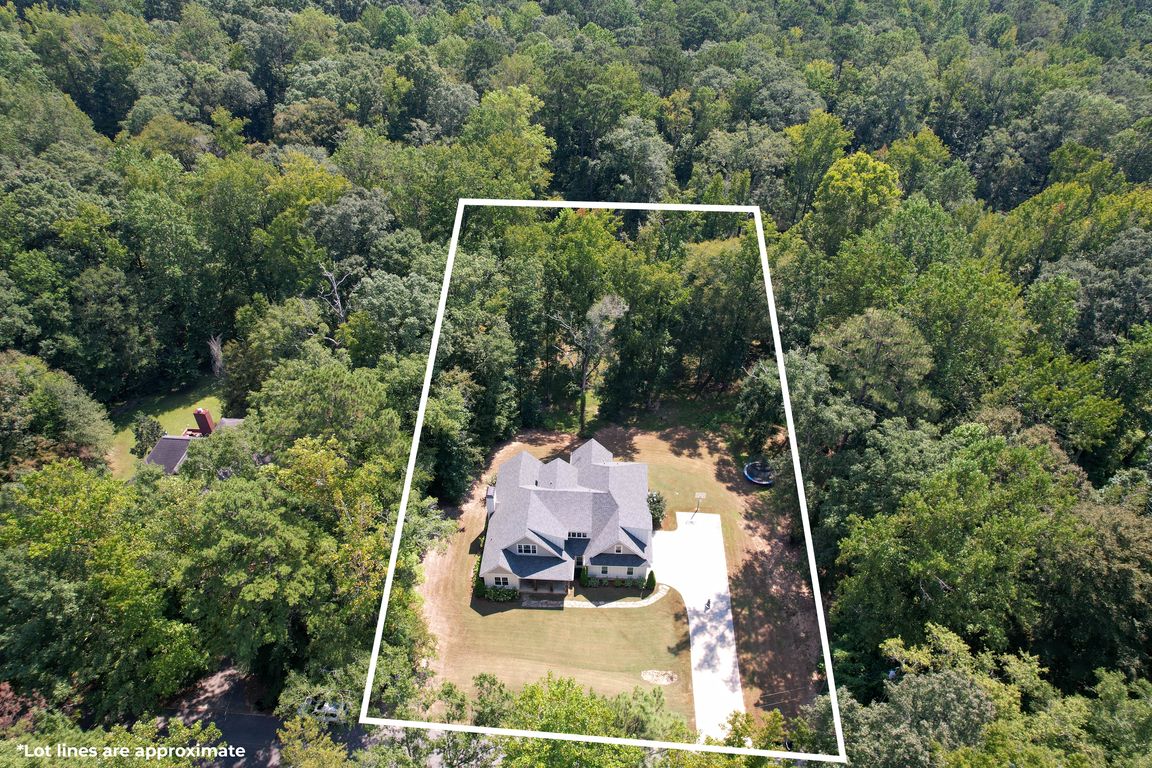
Pending
$748,000
5beds
3,284sqft
1357 Tal Heim St, Auburn, AL 36832
5beds
3,284sqft
Single family residence
Built in 2019
1.45 Acres
2 Garage spaces
$228 price/sqft
What's special
Gas fireplaceCustom built-insPrimary suiteWood closet shelvingOversized walk-in closetAdditional bedroomGourmet kitchen
Welcome to 1357 Talheim Street, a beautiful, move-in ready home nestled in the heart of Auburn. This thoughtfully designed home comes with all the extras - gas appliances, wood closet shelving, mature landscaping, backyard playground, zip line and more! Inside an open floor plan creates a welcoming flow between the living, ...
- 30 days |
- 1,970 |
- 73 |
Source: LCMLS,MLS#: 176425Originating MLS: Lee County Association of REALTORS
Travel times
Living Room
Kitchen
Primary Bedroom
Zillow last checked: 7 hours ago
Listing updated: October 07, 2025 at 07:54am
Listed by:
LANA MCCURDY,
HOLLAND HOME SALES 334-332-7157,
ADRIEN HELMS,
HOLLAND HOME SALES
Source: LCMLS,MLS#: 176425Originating MLS: Lee County Association of REALTORS
Facts & features
Interior
Bedrooms & bathrooms
- Bedrooms: 5
- Bathrooms: 3
- Full bathrooms: 3
- Main level bathrooms: 2
Primary bedroom
- Description: Vaulted ceilings and access to covered back patio,Flooring: Wood
- Level: First
Bedroom 2
- Description: Adjacent to full bath,Flooring: Wood
- Level: First
Bedroom 3
- Description: Large walk-in closet,Flooring: Carpet
- Level: Second
Bedroom 4
- Description: Walk-In Closet,Flooring: Carpet
- Level: Second
Bedroom 5
- Description: Flex Room - Bedroom 5/Bonus Room,Flooring: Carpet
- Level: Second
Primary bathroom
- Description: Walk in Shower and Soaking Tub,Flooring: Tile
- Level: First
Breakfast room nook
- Description: Overlooks wooded backyard,Flooring: Wood
- Level: First
Dining room
- Description: Formal Dining Off Kitchen,Flooring: Wood
- Level: First
Kitchen
- Description: Large island, gas stove, double ovens,Flooring: Wood
- Level: First
Laundry
- Description: Sink in Laundry,Flooring: Tile
- Level: First
Living room
- Description: Vaulted ceilings, gas fireplace, custom built-in cabinets,Flooring: Wood
- Features: Fireplace
- Level: First
Heating
- Heat Pump
Cooling
- Central Air, Electric, Heat Pump
Appliances
- Included: Double Oven, Dishwasher, Gas Cooktop, Disposal, Microwave, Oven
- Laundry: Washer Hookup, Dryer Hookup
Features
- Breakfast Area, Ceiling Fan(s), Separate/Formal Dining Room, Eat-in Kitchen, Garden Tub/Roman Tub, Kitchen Island, Primary Downstairs, Walk-In Pantry, Attic
- Flooring: Carpet, Ceramic Tile, Wood
- Has fireplace: Yes
- Fireplace features: Gas Log
Interior area
- Total interior livable area: 3,284 sqft
- Finished area above ground: 3,284
- Finished area below ground: 0
Video & virtual tour
Property
Parking
- Total spaces: 2
- Parking features: Attached, Garage, Two Car Garage
- Garage spaces: 2
Features
- Levels: Two
- Stories: 2
- Patio & porch: Rear Porch, Covered, Front Porch, Patio
- Exterior features: Storage
- Pool features: None
- Fencing: None
Lot
- Size: 1.45 Acres
- Features: 1-3 Acres
Details
- Other equipment: Dehumidifier
Construction
Type & style
- Home type: SingleFamily
- Property subtype: Single Family Residence
Materials
- Brick Veneer, Cement Siding
- Foundation: Slab
Condition
- Year built: 2019
Utilities & green energy
- Utilities for property: Propane, Sewer Connected, Water Available
Community & HOA
Community
- Subdivision: Tal Heim Acres
HOA
- Has HOA: No
- Amenities included: None
- Services included: Common Areas
Location
- Region: Auburn
Financial & listing details
- Price per square foot: $228/sqft
- Date on market: 8/27/2025