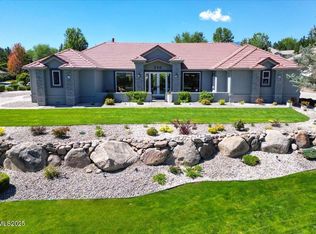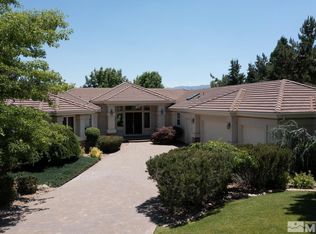Closed
$1,020,000
1357 Wolf Run Rd, Reno, NV 89511
3beds
2,446sqft
Single Family Residence
Built in 2000
0.52 Acres Lot
$1,112,800 Zestimate®
$417/sqft
$4,220 Estimated rent
Home value
$1,112,800
$1.03M - $1.20M
$4,220/mo
Zestimate® history
Loading...
Owner options
Explore your selling options
What's special
Serene single-story home with an over sized 3 car garage and 75ft RV parking pad tucked away on a quiet street on the 10th tee box in the Wolf Run golf course community. The home has fresh interior and exterior paint, Brazilian hardwood flooring, vaulted ceilings, formal dining area and an office/den. The great room concept offers a large living area, breakfast nook with golf course views, and kitchen with a large island, upgraded stainless steel appliances and double oven., The master bedroom is ample sized with a large walk-in closet with built-ins, vaulted ceilings and door to the patio. The beautiful bathroom has upgraded tile work, dual sinks, shower stall and garden tub. The backyard is brought to life with pavers, built-in BBQ with stubbed-in gas line, large stucco-pillar pergola with roll down awnings, fully finished "golf cart" garage/workshop, terraced landscaping, mature trees and views of the 10th tee box. Other notable features include: 2 new security doors, built-in surround sound system in the living room, master bedroom and patio, full laundry room with sink and cabinetry, Jack and Jill style guest bedrooms, extra storage Tuff Shed, "invisible fence" for dogs and very low HOA of $150 per year.
Zillow last checked: 8 hours ago
Listing updated: May 14, 2025 at 04:19am
Listed by:
J.D. Drakulich S.168383 775-342-5883,
Dickson Realty - Downtown
Bought with:
Jan Peirce, S.17543
Mission Realty NV, LLC
Source: NNRMLS,MLS#: 240005364
Facts & features
Interior
Bedrooms & bathrooms
- Bedrooms: 3
- Bathrooms: 3
- Full bathrooms: 2
- 1/2 bathrooms: 1
Heating
- Fireplace(s), Forced Air, Natural Gas
Cooling
- Central Air, Refrigerated
Appliances
- Included: Dishwasher, Disposal, Double Oven, Dryer, Gas Range, Microwave, Refrigerator, Washer
- Laundry: Cabinets, Laundry Area, Laundry Room, Shelves, Sink
Features
- Breakfast Bar, Ceiling Fan(s), High Ceilings, Kitchen Island, Master Downstairs, Walk-In Closet(s)
- Flooring: Carpet, Ceramic Tile, Wood
- Windows: Blinds, Double Pane Windows, Vinyl Frames
- Number of fireplaces: 1
- Fireplace features: Gas Log
Interior area
- Total structure area: 2,446
- Total interior livable area: 2,446 sqft
Property
Parking
- Total spaces: 3
- Parking features: Attached, Garage Door Opener, RV Access/Parking
- Attached garage spaces: 3
Features
- Stories: 1
- Patio & porch: Patio
- Exterior features: Barbecue Stubbed In, Built-in Barbecue, None
- Fencing: Partial
- Has view: Yes
- View description: Golf Course
Lot
- Size: 0.52 Acres
- Features: Gentle Sloping, Landscaped, Level, On Golf Course, Sloped Up, Sprinklers In Front, Sprinklers In Rear
Details
- Parcel number: 14212312
- Zoning: LDS
Construction
Type & style
- Home type: SingleFamily
- Property subtype: Single Family Residence
Materials
- Stucco
- Foundation: Crawl Space
- Roof: Pitched,Tile
Condition
- Year built: 2000
Utilities & green energy
- Sewer: Public Sewer
- Water: Public
- Utilities for property: Cable Available, Electricity Available, Internet Available, Natural Gas Available, Phone Available, Sewer Available, Water Available, Cellular Coverage, Water Meter Installed
Community & neighborhood
Security
- Security features: Smoke Detector(s)
Location
- Region: Reno
- Subdivision: Fieldcreek Ranch 1A
HOA & financial
HOA
- Has HOA: Yes
- HOA fee: $150 annually
- Amenities included: Maintenance Grounds
Other
Other facts
- Listing terms: 1031 Exchange,Cash,Conventional,FHA,VA Loan
Price history
| Date | Event | Price |
|---|---|---|
| 6/11/2024 | Sold | $1,020,000-6%$417/sqft |
Source: | ||
| 5/14/2024 | Pending sale | $1,085,000$444/sqft |
Source: | ||
| 5/8/2024 | Listed for sale | $1,085,000+140.6%$444/sqft |
Source: | ||
| 7/27/2012 | Sold | $451,000-1.9%$184/sqft |
Source: Public Record Report a problem | ||
| 6/16/2012 | Listed for sale | $459,900+497.3%$188/sqft |
Source: Chase International - Reno #120007231 Report a problem | ||
Public tax history
| Year | Property taxes | Tax assessment |
|---|---|---|
| 2025 | $5,614 +5% | $266,871 +3% |
| 2024 | $5,345 +2.9% | $259,055 +6.1% |
| 2023 | $5,195 +2.9% | $244,228 +17.7% |
Find assessor info on the county website
Neighborhood: South Reno
Nearby schools
GreatSchools rating
- 8/10Elizabeth Lenz Elementary SchoolGrades: PK-5Distance: 0.8 mi
- 7/10Marce Herz Middle SchoolGrades: 6-8Distance: 1 mi
- 7/10Galena High SchoolGrades: 9-12Distance: 2 mi
Schools provided by the listing agent
- Elementary: Lenz
- Middle: Marce Herz
- High: Galena
Source: NNRMLS. This data may not be complete. We recommend contacting the local school district to confirm school assignments for this home.
Get a cash offer in 3 minutes
Find out how much your home could sell for in as little as 3 minutes with a no-obligation cash offer.
Estimated market value$1,112,800
Get a cash offer in 3 minutes
Find out how much your home could sell for in as little as 3 minutes with a no-obligation cash offer.
Estimated market value
$1,112,800

