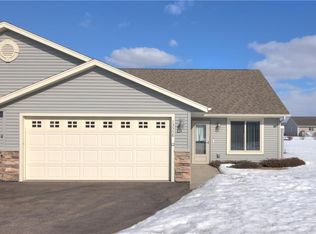Closed
$245,000
13570 42nd Avenue, Chippewa Falls, WI 54729
3beds
1,661sqft
Single Family Residence
Built in 2007
-- sqft lot
$253,500 Zestimate®
$148/sqft
$1,423 Estimated rent
Home value
$253,500
$213,000 - $302,000
$1,423/mo
Zestimate® history
Loading...
Owner options
Explore your selling options
What's special
Enjoy easy living in this move-in ready twin home! Featuring 3 bedrooms, 2 bathrooms, a 2 car garage, new carpet in May, 2025 and kitchen appliances are included! Open & functional floor plan. 2 bedrooms, a bathroom and laundry on one level. Spacious kitchen with center island and walk-in pantry plus a dining area that walks out to a nice deck on the main level. Roomy private, owner's suite with a great walk-in closet and large bathroom that also offers access to the comfortable living room all on the upper level. This affordable twin home is in a convenient location between EC & CF, with very low maintenance. Remodeled bathroom in lower level. Nice yard with room for a garden shed. Storage shelves, cabinets and work bench in the garage. Why rent when you can build equity? Check this one out!
Zillow last checked: 8 hours ago
Listing updated: July 22, 2025 at 05:43pm
Listed by:
Holly Bowe 715-577-4663,
CB Brenizer/Chippewa
Bought with:
Dustin Schuh
Source: WIREX MLS,MLS#: 1591586 Originating MLS: REALTORS Association of Northwestern WI
Originating MLS: REALTORS Association of Northwestern WI
Facts & features
Interior
Bedrooms & bathrooms
- Bedrooms: 3
- Bathrooms: 2
- Full bathrooms: 2
Primary bedroom
- Level: Upper
- Area: 240
- Dimensions: 16 x 15
Bedroom 2
- Level: Lower
- Area: 165
- Dimensions: 15 x 11
Bedroom 3
- Level: Lower
- Area: 132
- Dimensions: 12 x 11
Kitchen
- Level: Main
- Area: 96
- Dimensions: 12 x 8
Living room
- Level: Upper
- Area: 221
- Dimensions: 17 x 13
Heating
- Natural Gas, Forced Air
Cooling
- Central Air
Appliances
- Included: Dishwasher, Microwave, Range/Oven, Refrigerator
Features
- Basement: Full,Partially Finished,Concrete
- Common walls with other units/homes: 1 Common Wall
Interior area
- Total structure area: 1,661
- Total interior livable area: 1,661 sqft
- Finished area above ground: 996
- Finished area below ground: 665
Property
Parking
- Total spaces: 2
- Parking features: 2 Car, Attached, Garage Door Opener
- Attached garage spaces: 2
Features
- Patio & porch: Deck
Details
- Parcel number: 22808184393730002
- Zoning: Residential
Construction
Type & style
- Home type: MultiFamily
- Property subtype: Single Family Residence
- Attached to another structure: Yes
Materials
- Vinyl Siding
Condition
- 11-20 Years
- New construction: No
- Year built: 2007
Utilities & green energy
- Electric: Circuit Breakers
- Sewer: Septic Tank
- Water: Public
Community & neighborhood
Location
- Region: Chippewa Falls
- Municipality: Lake Hallie
Price history
| Date | Event | Price |
|---|---|---|
| 7/3/2025 | Sold | $245,000-5.7%$148/sqft |
Source: | ||
| 6/6/2025 | Contingent | $259,900$156/sqft |
Source: | ||
| 5/13/2025 | Listed for sale | $259,900+100.4%$156/sqft |
Source: | ||
| 12/4/2014 | Sold | $129,700+0.6%$78/sqft |
Source: Public Record | ||
| 9/6/2014 | Listed for sale | $128,900+7.4%$78/sqft |
Source: Coldwell Banker Brenizer #881483 | ||
Public tax history
| Year | Property taxes | Tax assessment |
|---|---|---|
| 2024 | $2,133 +3.4% | $146,700 |
| 2023 | $2,063 +1% | $146,700 |
| 2022 | $2,042 -2.1% | $146,700 |
Find assessor info on the county website
Neighborhood: Lake Hallie
Nearby schools
GreatSchools rating
- 7/10Halmstad Elementary SchoolGrades: K-5Distance: 1 mi
- 4/10Chippewa Falls Middle SchoolGrades: 6-8Distance: 2.4 mi
- 6/10Chippewa Falls High SchoolGrades: 9-12Distance: 2.2 mi
Schools provided by the listing agent
- District: Chippewa Falls
Source: WIREX MLS. This data may not be complete. We recommend contacting the local school district to confirm school assignments for this home.

Get pre-qualified for a loan
At Zillow Home Loans, we can pre-qualify you in as little as 5 minutes with no impact to your credit score.An equal housing lender. NMLS #10287.
