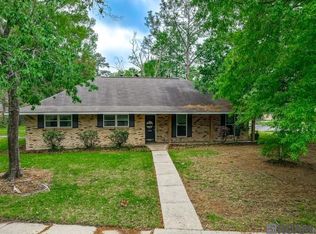Sold
Price Unknown
13574 Reed Ave, Baton Rouge, LA 70818
4beds
2,210sqft
Single Family Residence, Residential
Built in 1966
0.31 Acres Lot
$237,500 Zestimate®
$--/sqft
$2,201 Estimated rent
Home value
$237,500
$223,000 - $252,000
$2,201/mo
Zestimate® history
Loading...
Owner options
Explore your selling options
What's special
Spacious 4-bedroom, 2-bath home located in the heart of Central and zoned for the highly sought-after Central School System! Just a short walk to the popular Jackson Park, this home offers both convenience and lifestyle. Enjoy a large kitchen with tons of cabinet space, perfect for hosting and everyday living. The oversized dining room features a cozy fireplace, creating a warm and welcoming space for gatherings. You'll love the extra storage in the laundry area and the brand-new covered parking. A perfect blend of comfort, functionality, and location!
Zillow last checked: 8 hours ago
Listing updated: October 24, 2025 at 03:08pm
Listed by:
Danielle Story,
Kaizen Home Sales and Services, LLC
Bought with:
Marci Rome, 0995697811
CENTURY 21 Bessette Flavin
Source: ROAM MLS,MLS#: 2025004920
Facts & features
Interior
Bedrooms & bathrooms
- Bedrooms: 4
- Bathrooms: 2
- Full bathrooms: 2
Primary bedroom
- Features: En Suite Bath, 2 Closets or More, Ceiling Fan(s)
- Level: First
- Area: 160.6
- Width: 11
Bedroom 1
- Level: First
- Area: 154
- Dimensions: 14 x 11
Bedroom 2
- Level: First
- Area: 132
- Dimensions: 12 x 11
Bedroom 3
- Level: First
Primary bathroom
- Features: Shower Combo
- Level: First
- Area: 67.58
- Width: 6.2
Bathroom 1
- Level: First
- Area: 44.8
Dining room
- Level: First
- Area: 445.15
Kitchen
- Features: Tile Counters
Office
- Level: First
- Area: 100.21
- Length: 11
Heating
- Central
Cooling
- Central Air, Ceiling Fan(s)
Appliances
- Included: Elec Stove Con, Dishwasher, Disposal, Range/Oven, Stainless Steel Appliance(s)
- Laundry: Electric Dryer Hookup, Washer Hookup, Inside, Washer/Dryer Hookups
Features
- Crown Molding
- Flooring: Ceramic Tile, Tile
- Number of fireplaces: 1
Interior area
- Total structure area: 2,398
- Total interior livable area: 2,210 sqft
Property
Parking
- Parking features: Covered, Concrete, Driveway
Features
- Stories: 1
- Exterior features: Lighting
- Fencing: Chain Link,Wood
Lot
- Size: 0.31 Acres
- Dimensions: 90 x 150
Details
- Parcel number: 01919466
- Special conditions: Standard
Construction
Type & style
- Home type: SingleFamily
- Architectural style: Traditional
- Property subtype: Single Family Residence, Residential
Materials
- Vinyl Siding, Frame
- Foundation: Slab
- Roof: Shingle
Condition
- New construction: No
- Year built: 1966
Utilities & green energy
- Gas: None
- Sewer: Public Sewer
- Water: Public
Community & neighborhood
Security
- Security features: Smoke Detector(s)
Location
- Region: Baton Rouge
- Subdivision: Central
Other
Other facts
- Listing terms: Cash,Conventional,FHA,FMHA/Rural Dev,VA Loan
Price history
| Date | Event | Price |
|---|---|---|
| 10/24/2025 | Sold | -- |
Source: | ||
| 9/14/2025 | Pending sale | $238,900$108/sqft |
Source: | ||
| 9/10/2025 | Price change | $238,900-0.4%$108/sqft |
Source: | ||
| 9/5/2025 | Price change | $239,9000%$109/sqft |
Source: | ||
| 8/27/2025 | Price change | $240,000-3.6%$109/sqft |
Source: | ||
Public tax history
| Year | Property taxes | Tax assessment |
|---|---|---|
| 2024 | $2,085 +32.5% | $23,700 +23.4% |
| 2023 | $1,574 -0.2% | $19,200 |
| 2022 | $1,577 | $19,200 |
Find assessor info on the county website
Neighborhood: 70818
Nearby schools
GreatSchools rating
- 8/10Central Intermediate SchoolGrades: 3-5Distance: 0.4 mi
- 6/10Central Middle SchoolGrades: 6-8Distance: 0.5 mi
- 8/10Central High SchoolGrades: 9-12Distance: 1.5 mi
Schools provided by the listing agent
- District: East Baton Rouge
Source: ROAM MLS. This data may not be complete. We recommend contacting the local school district to confirm school assignments for this home.
Sell with ease on Zillow
Get a Zillow Showcase℠ listing at no additional cost and you could sell for —faster.
$237,500
2% more+$4,750
With Zillow Showcase(estimated)$242,250
