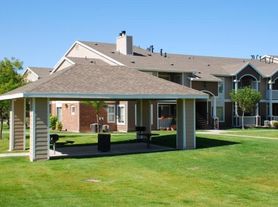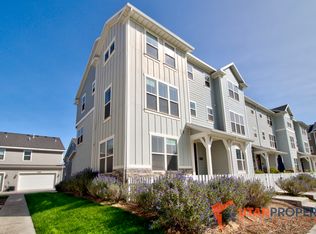Super clean and gated 4 bed 4 bath. Townhouse. Club house with gym and swimming pool included. 2 car garage and 2 spots in the driveway. Additional common parking at the end of the street. No off street parking. HOA fee included in rent covers water sewer trash. Tenant pays their own electric gas cable and internet
For fast response times please call or text
12 month lease minimum. The HOA fee included in your rent covers water, sewer, trash,
Townhouse for rent
Accepts Zillow applications
$2,350/mo
13574 S Cantania Way, Draper, UT 84020
4beds
1,850sqft
Price may not include required fees and charges.
Townhouse
Available now
No pets
Central air
Hookups laundry
Attached garage parking
Forced air
What's special
Additional common parking
- 16 days |
- -- |
- -- |
Travel times
Facts & features
Interior
Bedrooms & bathrooms
- Bedrooms: 4
- Bathrooms: 4
- Full bathrooms: 4
Heating
- Forced Air
Cooling
- Central Air
Appliances
- Included: Dishwasher, Freezer, Microwave, Oven, Refrigerator, WD Hookup
- Laundry: Hookups
Features
- WD Hookup
- Flooring: Carpet, Hardwood
Interior area
- Total interior livable area: 1,850 sqft
Property
Parking
- Parking features: Attached
- Has attached garage: Yes
- Details: Contact manager
Features
- Exterior features: Cable not included in rent, Electricity not included in rent, Gas not included in rent, Heating system: Forced Air, Internet not included in rent
Details
- Parcel number: 34061030950000
Construction
Type & style
- Home type: Townhouse
- Property subtype: Townhouse
Building
Management
- Pets allowed: No
Community & HOA
Community
- Features: Pool
HOA
- Amenities included: Pool
Location
- Region: Draper
Financial & listing details
- Lease term: 1 Year
Price history
| Date | Event | Price |
|---|---|---|
| 9/24/2025 | Listed for rent | $2,350$1/sqft |
Source: Zillow Rentals | ||
| 8/28/2025 | Sold | -- |
Source: Agent Provided | ||
| 8/1/2025 | Pending sale | $459,000$248/sqft |
Source: | ||
| 7/29/2025 | Listed for sale | $459,000$248/sqft |
Source: | ||
| 7/10/2025 | Pending sale | $459,000$248/sqft |
Source: | ||

