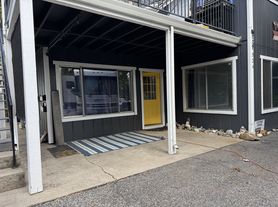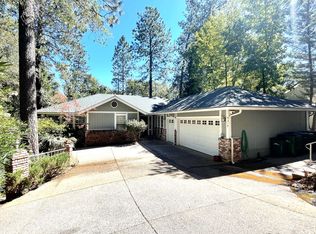Spacious farmhouse-style home with high cathedral ceilings, open floor plan, and expansive deck across the full front of the home overlooking permanent open space offering privacy and quiet. Beautiful natural garden and patio areas for your outdoor enjoyment. Fenced in areas for children and pet safety.
ELEVATOR: moving large or heavy items into the house? Handicapped? The outdoor elevator brings you up to the entry level of this home.
LIVING FLOOR:
-2 bedrooms with full bath
-Washer/Dryer
-Open Floor Plan Kitchen/livingroom/diningroom
-Kitchen: granite counters, range, fridge, dishwasher, microwave, disposal
UPSTAIRS:
-Extra large Primary Suite, ensuite with double sinks, separate shower and tub, large walk-in closet.
-1 additional bedrooms at other end of landing with a full bath
GARAGE: detached extra large, enclosed double car garage.
Enjoy the lifestyle of LakeWildwood with its lovely Clubhouse/Restaurant and endless community activities for children and adults: Beaches, parks, swimming pool, fishing, Pickleball, Tennis, concerts etc.
1 Year Lease + Security Deposit.
Tenant responsible for services & utilities (water, power, propane), cable tv, internet services. Maintaining an orderly and clean, sanitary and safe interior/exterior.
NO SMOKING of any kind in and around property!
Homeowners Association: adherence to Rules & Regulations of the association
PETS: negotiable and must be pre-approved by Owner + Pet Deposit
OWNER PROVIDES:
Homeowner Association Dues and gardening services
House for rent
Accepts Zillow applications
$3,500/mo
13575 Sun Forest Dr, Penn Valley, CA 95946
4beds
2,600sqft
Price may not include required fees and charges.
Single family residence
Available Sat Nov 1 2025
Dogs OK
Central air
In unit laundry
Detached parking
Forced air
What's special
Fenced in areasBeautiful natural gardenLarge walk-in closetSeparate shower and tubOpen floor planPatio areasOverlooking permanent open space
- 5 days |
- -- |
- -- |
Travel times
Facts & features
Interior
Bedrooms & bathrooms
- Bedrooms: 4
- Bathrooms: 3
- Full bathrooms: 3
Heating
- Forced Air
Cooling
- Central Air
Appliances
- Included: Dishwasher, Dryer, Washer
- Laundry: In Unit
Features
- Elevator, Walk In Closet
- Flooring: Hardwood
Interior area
- Total interior livable area: 2,600 sqft
Property
Parking
- Parking features: Detached, Off Street
- Details: Contact manager
Accessibility
- Accessibility features: Disabled access
Features
- Exterior features: Cable not included in rent, Heating system: Forced Air, Walk In Closet, Water not included in rent, Wood, heat/cool system controlled in each room to conserve energy -- and your bill!
Details
- Parcel number: 031150011000
Construction
Type & style
- Home type: SingleFamily
- Property subtype: Single Family Residence
Condition
- Year built: 1999
Community & HOA
Location
- Region: Penn Valley
Financial & listing details
- Lease term: 1 Year
Price history
| Date | Event | Price |
|---|---|---|
| 10/11/2025 | Listed for rent | $3,500+7.7%$1/sqft |
Source: Zillow Rentals | ||
| 11/3/2023 | Listing removed | -- |
Source: Zillow Rentals | ||
| 10/21/2023 | Price change | $3,250-7.1%$1/sqft |
Source: Zillow Rentals | ||
| 8/7/2023 | Listed for rent | $3,500$1/sqft |
Source: Zillow Rentals | ||
| 5/13/2022 | Listing removed | -- |
Source: Zillow Rental Manager | ||

