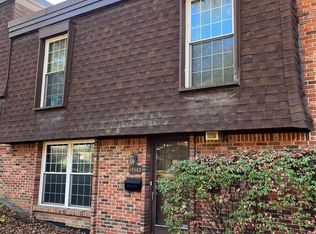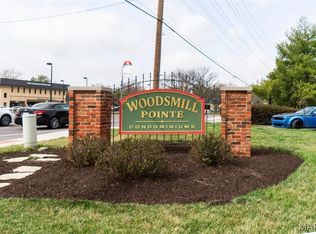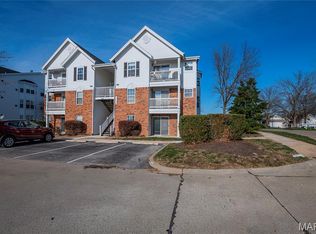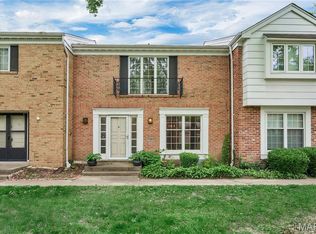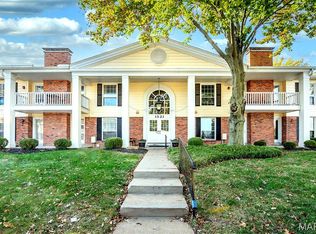Beautifully maintained upper level condo with balcony overlooking trees with a new price that makes it even more attractive! Updated with new flooring throughout, spotless and ready for your move!Open concept living with living room and dining room open to the kitchen where you will find plenty of counter space for food prep and lots of cabinet space as well. Both bedrooms are spacious, with the primary bedroom having a private full bath. Secondary bedroom accesses the half bath in the hall. Washer/dryer in unit is included, enclosed gaqrage and storage locker! This neighborhood is close to everything, and you'll love the convenience of shopping, lots of restaurants, and easy access to highways, Creve Couer Lake, where you can access miles of hiking and biking trails! Parkway Central schools! Location: Suburban
Active
Listing Provided by:
Colleen M Lawler 314-852-1400,
Coldwell Banker Realty - Gundaker West Regional
$165,000
13579 Coliseum Dr APT G, Chesterfield, MO 63017
2beds
1,020sqft
Est.:
Condominium, Apartment
Built in 1968
-- sqft lot
$-- Zestimate®
$162/sqft
$397/mo HOA
What's special
Open concept livingOverlooking treesLots of cabinet space
- 58 days |
- 290 |
- 10 |
Zillow last checked: 8 hours ago
Listing updated: October 13, 2025 at 02:18pm
Listing Provided by:
Colleen M Lawler 314-852-1400,
Coldwell Banker Realty - Gundaker West Regional
Source: MARIS,MLS#: 25068401 Originating MLS: St. Louis Association of REALTORS
Originating MLS: St. Louis Association of REALTORS
Tour with a local agent
Facts & features
Interior
Bedrooms & bathrooms
- Bedrooms: 2
- Bathrooms: 2
- Full bathrooms: 1
- 1/2 bathrooms: 1
- Main level bathrooms: 2
- Main level bedrooms: 2
Heating
- Forced Air, Natural Gas
Cooling
- Central Air, Electric
Appliances
- Included: Gas Water Heater, Dishwasher, Disposal, Dryer, Electric Range, Electric Oven, Washer
- Laundry: In Unit, Main Level
Features
- Breakfast Bar, Storage, Dining/Living Room Combo, Bookcases
- Basement: None
- Has fireplace: No
- Fireplace features: None
Interior area
- Total structure area: 1,020
- Total interior livable area: 1,020 sqft
- Finished area above ground: 1,020
Property
Parking
- Total spaces: 2
- Parking features: Garage, Garage Door Opener
- Garage spaces: 2
Features
- Levels: One
- Patio & porch: Deck
Lot
- Size: 2,482.92 Square Feet
- Features: Near Public Transit
Details
- Parcel number: 16Q240528
- Special conditions: Standard
Construction
Type & style
- Home type: Condo
- Architectural style: Traditional,Apartment Style,Garden
- Property subtype: Condominium, Apartment
- Attached to another structure: Yes
Materials
- Brick Veneer
Condition
- Year built: 1968
Utilities & green energy
- Electric: Ameren
- Sewer: Public Sewer
- Water: Public
- Utilities for property: Electricity Connected
Community & HOA
Community
- Security: Smoke Detector(s)
- Subdivision: Forum West Sec 1
HOA
- Has HOA: Yes
- Amenities included: Association Management
- Services included: Clubhouse, Insurance, Maintenance Parking/Roads, Pool, Sewer, Snow Removal, Trash, Water
- HOA fee: $397 monthly
- HOA name: Forum Wst
Location
- Region: Chesterfield
Financial & listing details
- Price per square foot: $162/sqft
- Tax assessed value: $126,800
- Annual tax amount: $1,586
- Date on market: 10/13/2025
- Listing terms: Cash
- Electric utility on property: Yes
Estimated market value
Not available
Estimated sales range
Not available
Not available
Price history
Price history
| Date | Event | Price |
|---|---|---|
| 10/13/2025 | Listed for sale | $165,000$162/sqft |
Source: | ||
| 9/1/2025 | Listing removed | $165,000$162/sqft |
Source: | ||
| 3/17/2025 | Listed for sale | $165,000-7.8%$162/sqft |
Source: | ||
| 3/1/2025 | Listing removed | $179,000$175/sqft |
Source: | ||
| 8/18/2024 | Listed for sale | $179,000-0.6%$175/sqft |
Source: | ||
Public tax history
Public tax history
| Year | Property taxes | Tax assessment |
|---|---|---|
| 2024 | $1,586 +4.3% | $24,100 |
| 2023 | $1,521 +9.5% | $24,100 +20.3% |
| 2022 | $1,389 +0.4% | $20,030 |
Find assessor info on the county website
BuyAbility℠ payment
Est. payment
$1,253/mo
Principal & interest
$640
HOA Fees
$397
Other costs
$216
Climate risks
Neighborhood: 63017
Nearby schools
GreatSchools rating
- 5/10River Bend Elementary SchoolGrades: K-5Distance: 0.3 mi
- 5/10Parkway Central Middle SchoolGrades: 6-8Distance: 0.9 mi
- 8/10Parkway Central High SchoolGrades: 9-12Distance: 1.2 mi
Schools provided by the listing agent
- Elementary: River Bend Elem.
- Middle: Central Middle
- High: Parkway Central High
Source: MARIS. This data may not be complete. We recommend contacting the local school district to confirm school assignments for this home.
- Loading
- Loading
