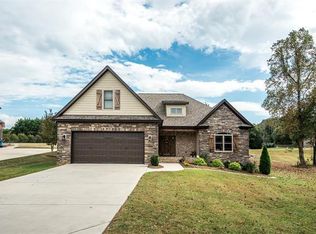Closed
$637,900
1358 37th Avenue Pl NE, Hickory, NC 28601
5beds
3,001sqft
Single Family Residence
Built in 2021
0.24 Acres Lot
$642,200 Zestimate®
$213/sqft
$2,351 Estimated rent
Home value
$642,200
$572,000 - $719,000
$2,351/mo
Zestimate® history
Loading...
Owner options
Explore your selling options
What's special
Gorgeous like-new 5BR/4BA all brick Custom Built home in highly desirable Winding Creek Subdivision. Open Floor plan, featuring elegance and modern living. Large open Great Room with high ceilings, Spacious chef’s dream kitchen with large eat-in island with quartz countertops, farmhouse sink, SS Appliances, undercabinet lights, beautiful Breakfast area and a large pantry. BR suite on Main, master bath w/ double vanities,tiled walk-in shower and Jacuzzi bathtub. 2nd Bedroom on Main w/ full Bath is perfect for guests. Elegant office, formal dining room. Laundry room w/utility sink. 2nd floor with 2 BR, 2 full Baths and a large Bonus Room (5th Bedroom). Tray ceilings, accent lighting, archways, electric fireplace, hardwood floors on main. Very practical Central vacuum system. 2 AC/heat units. Large partial covered private deck. Beautiful backyard. House in cul-de-sac, family friendly neighborhood, illuminated streets. If you are looking for your New Home, look no more - This is it!
Zillow last checked: 8 hours ago
Listing updated: October 07, 2025 at 01:11pm
Listing Provided by:
Robin Hurd robin.hurd@crsmail.com,
Carolina Realty Solutions
Bought with:
Mary Foster
Coldwell Banker Boyd & Hassell
Source: Canopy MLS as distributed by MLS GRID,MLS#: 4297206
Facts & features
Interior
Bedrooms & bathrooms
- Bedrooms: 5
- Bathrooms: 4
- Full bathrooms: 4
- Main level bedrooms: 2
Primary bedroom
- Level: Main
Bedroom s
- Level: Upper
Bedroom s
- Level: Upper
Bedroom s
- Level: Upper
Bathroom full
- Level: Main
Bathroom full
- Level: Main
Bathroom full
- Level: Upper
Bathroom full
- Level: Upper
Other
- Level: Main
Dining room
- Level: Main
Great room
- Level: Main
Kitchen
- Level: Main
Heating
- Central, Electric, ENERGY STAR Qualified Equipment, Forced Air
Cooling
- Ceiling Fan(s), Central Air, Electric, ENERGY STAR Qualified Equipment, Multi Units
Appliances
- Included: Convection Oven, Dishwasher, Disposal, Dual Flush Toilets, Electric Range, Electric Water Heater, ENERGY STAR Qualified Light Fixtures, ENERGY STAR Qualified Refrigerator, Microwave, Refrigerator, Self Cleaning Oven
- Laundry: Electric Dryer Hookup, Laundry Room, Main Level, Washer Hookup
Features
- Kitchen Island, Open Floorplan, Pantry, Walk-In Closet(s), Whirlpool
- Flooring: Carpet, Hardwood, Tile
- Doors: Insulated Door(s)
- Windows: Insulated Windows, Window Treatments
- Has basement: No
- Attic: Pull Down Stairs
- Fireplace features: Great Room
Interior area
- Total structure area: 3,001
- Total interior livable area: 3,001 sqft
- Finished area above ground: 3,001
- Finished area below ground: 0
Property
Parking
- Total spaces: 2
- Parking features: Driveway, Attached Garage, Garage Door Opener, Garage Faces Front, Keypad Entry, Garage on Main Level
- Attached garage spaces: 2
- Has uncovered spaces: Yes
Accessibility
- Accessibility features: Two or More Access Exits, Door Width 32 Inches or More, Lever Door Handles, Swing In Door(s), Accessible Hallway(s)
Features
- Levels: One and One Half
- Stories: 1
- Patio & porch: Deck, Front Porch
Lot
- Size: 0.24 Acres
- Features: Cul-De-Sac
Details
- Parcel number: 3714075892550000
- Zoning: R-2
- Special conditions: Standard
Construction
Type & style
- Home type: SingleFamily
- Architectural style: Transitional
- Property subtype: Single Family Residence
Materials
- Brick Full
- Foundation: Crawl Space
- Roof: Shingle
Condition
- New construction: No
- Year built: 2021
Utilities & green energy
- Sewer: Public Sewer
- Water: City
- Utilities for property: Cable Available, Electricity Connected, Satellite Internet Available, Underground Power Lines, Underground Utilities, Wired Internet Available
Green energy
- Energy efficient items: Lighting
- Construction elements: Engineered Wood Products
- Water conservation: Dual Flush Toilets
Community & neighborhood
Security
- Security features: Carbon Monoxide Detector(s), Smoke Detector(s)
Community
- Community features: Street Lights
Location
- Region: Hickory
- Subdivision: Winding Creek
HOA & financial
HOA
- Has HOA: Yes
- HOA fee: $180 annually
Other
Other facts
- Road surface type: Concrete, Paved
Price history
| Date | Event | Price |
|---|---|---|
| 10/7/2025 | Sold | $637,900-4.8%$213/sqft |
Source: | ||
| 8/29/2025 | Listed for sale | $669,900+3.1%$223/sqft |
Source: | ||
| 7/23/2025 | Listing removed | $2,195$1/sqft |
Source: Zillow Rentals | ||
| 7/14/2025 | Listed for rent | $2,195$1/sqft |
Source: Zillow Rentals | ||
| 5/16/2025 | Listing removed | $649,900$217/sqft |
Source: | ||
Public tax history
| Year | Property taxes | Tax assessment |
|---|---|---|
| 2024 | $4,704 | $551,200 |
| 2023 | $4,704 +0.2% | $551,200 +41.2% |
| 2022 | $4,696 +1079.8% | $390,500 +1079.8% |
Find assessor info on the county website
Neighborhood: 28601
Nearby schools
GreatSchools rating
- 7/10Clyde Campbell Elementary SchoolGrades: PK-6Distance: 1.2 mi
- 4/10Harry M Arndt MiddleGrades: 7-8Distance: 2.3 mi
- 6/10Saint Stephens HighGrades: PK,9-12Distance: 2.3 mi
Schools provided by the listing agent
- Elementary: Clyde Campbell
- Middle: Arndt
- High: St. Stephens
Source: Canopy MLS as distributed by MLS GRID. This data may not be complete. We recommend contacting the local school district to confirm school assignments for this home.

Get pre-qualified for a loan
At Zillow Home Loans, we can pre-qualify you in as little as 5 minutes with no impact to your credit score.An equal housing lender. NMLS #10287.
Sell for more on Zillow
Get a free Zillow Showcase℠ listing and you could sell for .
$642,200
2% more+ $12,844
With Zillow Showcase(estimated)
$655,044
