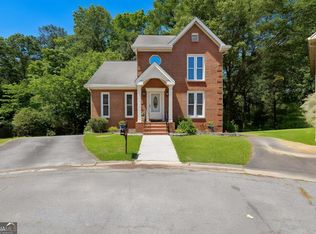Closed
$368,000
1358 Camden Walk, Decatur, GA 30033
3beds
1,800sqft
Single Family Residence
Built in 1984
8,712 Square Feet Lot
$360,900 Zestimate®
$204/sqft
$2,427 Estimated rent
Home value
$360,900
$328,000 - $397,000
$2,427/mo
Zestimate® history
Loading...
Owner options
Explore your selling options
What's special
Multiple offers received - Calling for highest and best by Monday 9/2. Brick beauty back on marked. On neighborhood cul-de-sac. Four stories of living - including the finished 4th floor attic (great as a hobby or play room) and finished basement made up with a wine cellar and family room. Master suite with renovated en-suite and walk in closet. Additional 2 bedrooms and full hall bath. Large Florida rooms - both on main and terrace level and large patio in the back yard. Drive under 1 car garage on Terrace level and laundry on 2nd floor. Formal living room, den with masonry fireplace, dining room with tray ceiling and breakfast room off kitchen all on the main level. A little TLC and this home can be a perfect 10! This is a probate sale. Offers should be made with the assumption that everything needs to be repaired - seller will do NO REPAIRS - this is an AS-Is with Buyers right to inspect.
Zillow last checked: 8 hours ago
Listing updated: July 29, 2025 at 07:53am
Listed by:
Pamela Levine 678-362-3267,
Roost Realty
Bought with:
Dean Gudlauski, 298686
RE/MAX Around Atlanta
Source: GAMLS,MLS#: 10322049
Facts & features
Interior
Bedrooms & bathrooms
- Bedrooms: 3
- Bathrooms: 3
- Full bathrooms: 2
- 1/2 bathrooms: 1
Kitchen
- Features: Breakfast Room, Pantry
Heating
- Central
Cooling
- Ceiling Fan(s), Central Air, Zoned
Appliances
- Included: Dishwasher, Dryer, Microwave, Other, Refrigerator, Washer
- Laundry: In Hall, Upper Level
Features
- Bookcases, Double Vanity, Rear Stairs, Tray Ceiling(s), Walk-In Closet(s), Wine Cellar
- Flooring: Carpet, Hardwood
- Windows: Bay Window(s)
- Basement: Exterior Entry,Finished
- Number of fireplaces: 1
- Fireplace features: Family Room, Masonry
- Common walls with other units/homes: No Common Walls
Interior area
- Total structure area: 1,800
- Total interior livable area: 1,800 sqft
- Finished area above ground: 1,800
- Finished area below ground: 0
Property
Parking
- Total spaces: 3
- Parking features: Basement, Garage, Parking Pad, Side/Rear Entrance, Storage
- Has attached garage: Yes
- Has uncovered spaces: Yes
Features
- Levels: Three Or More
- Stories: 3
- Patio & porch: Deck, Patio
- Waterfront features: No Dock Or Boathouse
- Body of water: None
Lot
- Size: 8,712 sqft
- Features: Cul-De-Sac, Sloped
Details
- Parcel number: 18 146 03 032
Construction
Type & style
- Home type: SingleFamily
- Architectural style: Brick 3 Side,Other,Traditional
- Property subtype: Single Family Residence
Materials
- Brick
- Roof: Composition
Condition
- Resale
- New construction: No
- Year built: 1984
Utilities & green energy
- Sewer: Public Sewer
- Water: Private
- Utilities for property: Electricity Available
Community & neighborhood
Community
- Community features: None
Location
- Region: Decatur
- Subdivision: Camden Walk
HOA & financial
HOA
- Has HOA: No
- Services included: None
Other
Other facts
- Listing agreement: Exclusive Agency
Price history
| Date | Event | Price |
|---|---|---|
| 12/12/2024 | Sold | $368,000-8%$204/sqft |
Source: | ||
| 9/14/2024 | Pending sale | $400,000$222/sqft |
Source: | ||
| 8/14/2024 | Price change | $400,000-5.9%$222/sqft |
Source: | ||
| 8/5/2024 | Price change | $425,000-6.6%$236/sqft |
Source: | ||
| 7/9/2024 | Price change | $455,000-2.2%$253/sqft |
Source: | ||
Public tax history
| Year | Property taxes | Tax assessment |
|---|---|---|
| 2025 | $1,878 +37.6% | $171,360 -3% |
| 2024 | $1,365 +19.1% | $176,720 +3% |
| 2023 | $1,146 -12% | $171,600 +15% |
Find assessor info on the county website
Neighborhood: 30033
Nearby schools
GreatSchools rating
- 6/10Laurel Ridge Elementary SchoolGrades: PK-5Distance: 0.9 mi
- 5/10Druid Hills Middle SchoolGrades: 6-8Distance: 0.6 mi
- 6/10Druid Hills High SchoolGrades: 9-12Distance: 3.6 mi
Schools provided by the listing agent
- Elementary: Laurel Ridge
- Middle: Druid Hills
- High: Druid Hills
Source: GAMLS. This data may not be complete. We recommend contacting the local school district to confirm school assignments for this home.
Get a cash offer in 3 minutes
Find out how much your home could sell for in as little as 3 minutes with a no-obligation cash offer.
Estimated market value$360,900
Get a cash offer in 3 minutes
Find out how much your home could sell for in as little as 3 minutes with a no-obligation cash offer.
Estimated market value
$360,900
