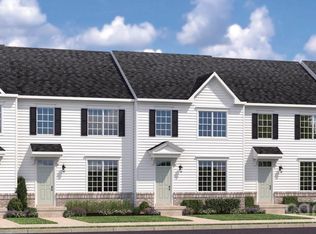Closed
$315,755
1358 Holden Ave SW, Concord, NC 28025
3beds
1,584sqft
Townhouse
Built in 2025
0.05 Acres Lot
$315,800 Zestimate®
$199/sqft
$2,168 Estimated rent
Home value
$315,800
$300,000 - $332,000
$2,168/mo
Zestimate® history
Loading...
Owner options
Explore your selling options
What's special
Discover the charm of new Craftsman-style townhomes nestled in Concord, offering access to a highly ranked high school and a lifestyle full of comfort and convenience. These open-concept, 2-story homes feature 3 bedrooms and 2.5 baths, designed to give you the space you've been looking for. Step into a bright, airy main level with LVP flooring throughout the foyer, kitchen, and powder room, creating a sleek and durable foundation. The kitchen is a chef’s dream, complete with a large island, granite countertops, stainless steel appliances, pendant lighting, and ample cabinetry—all flowing into a spacious living room with a convenient half bath. LED Light Package A enhances the ambiance in common areas. Upstairs, retreat to your primary bedroom with an ensuite bath, featuring a double vanity, framed shower door, and LVP flooring for a modern touch. Two guest bedrooms share a bathroom with LVP floor. The laundry room—also with LVP flooring. LED Light Package B brightens the bedroom(s), adding energy-efficient style. Outside your front door, enjoy resort-style amenities including a pool, clubhouse, fitness center, playground, volleyball court, and scenic walking trails along the Rocky River. Lawn and exterior maintenance are included, so you can live in comfort and style without the hassle. Located just 5 miles from major highways and grocery stores, this community offers the perfect blend of tranquility and accessibility. while ceiling fan rough-ins offer added comfort and flexibility.
Zillow last checked: 8 hours ago
Listing updated: October 15, 2025 at 10:07am
Listing Provided by:
Timothy OBrien tobrien@ryanhomes.com,
NVR Homes, Inc./Ryan Homes
Bought with:
Non Member
Canopy Administration
Source: Canopy MLS as distributed by MLS GRID,MLS#: 4246368
Facts & features
Interior
Bedrooms & bathrooms
- Bedrooms: 3
- Bathrooms: 3
- Full bathrooms: 2
- 1/2 bathrooms: 1
Primary bedroom
- Features: En Suite Bathroom, Tray Ceiling(s), Walk-In Closet(s)
- Level: Upper
Bedroom s
- Level: Upper
Bedroom s
- Level: Upper
Bathroom half
- Level: Main
Bathroom full
- Level: Upper
Bathroom full
- Level: Upper
Kitchen
- Features: Kitchen Island, Open Floorplan
- Level: Main
Laundry
- Level: Upper
Living room
- Features: Open Floorplan
- Level: Main
Heating
- Natural Gas
Cooling
- Electric
Appliances
- Included: Dishwasher, Disposal, Exhaust Fan, Gas Range, Microwave, Plumbed For Ice Maker, Refrigerator with Ice Maker, Tankless Water Heater
- Laundry: Electric Dryer Hookup, Inside, Laundry Room, Upper Level, Washer Hookup
Features
- Attic Other, Kitchen Island, Open Floorplan, Pantry, Storage, Walk-In Closet(s)
- Flooring: Carpet, Tile, Vinyl
- Doors: Sliding Doors
- Windows: Insulated Windows
- Has basement: No
- Attic: Other,Walk-In
Interior area
- Total structure area: 1,584
- Total interior livable area: 1,584 sqft
- Finished area above ground: 1,584
- Finished area below ground: 0
Property
Parking
- Total spaces: 2
- Parking features: Driveway, Detached Garage, Garage Door Opener, Parking Space(s), Garage on Main Level
- Garage spaces: 2
- Has uncovered spaces: Yes
- Details: Partial driveway in front of garage and full driveway next to it.
Features
- Levels: Two
- Stories: 2
- Entry location: Main
- Patio & porch: Front Porch, Patio
- Exterior features: Lawn Maintenance
- Pool features: Community
- Fencing: Back Yard,Fenced,Partial
Lot
- Size: 0.05 Acres
Details
- Parcel number: 55275178110000
- Zoning: PUD
- Special conditions: Standard
Construction
Type & style
- Home type: Townhouse
- Architectural style: Transitional
- Property subtype: Townhouse
Materials
- Brick Partial, Vinyl
- Foundation: Slab
Condition
- New construction: Yes
- Year built: 2025
Details
- Builder model: MENDELSSOHN S - A
- Builder name: Ryan Homes
Utilities & green energy
- Sewer: Public Sewer
- Water: City
- Utilities for property: Cable Available, Underground Power Lines, Underground Utilities
Community & neighborhood
Security
- Security features: Carbon Monoxide Detector(s), Smoke Detector(s)
Community
- Community features: Clubhouse, Dog Park, Fitness Center, Playground, Sidewalks, Street Lights, Walking Trails
Location
- Region: Concord
- Subdivision: The Mills at Rocky River Townhomes
HOA & financial
HOA
- Has HOA: Yes
- HOA fee: $222 monthly
Other
Other facts
- Road surface type: Concrete, Paved
Price history
| Date | Event | Price |
|---|---|---|
| 10/8/2025 | Sold | $315,755$199/sqft |
Source: | ||
| 4/29/2025 | Pending sale | $315,755+0.2%$199/sqft |
Source: | ||
| 4/22/2025 | Listing removed | $314,990$199/sqft |
Source: | ||
| 4/12/2025 | Listed for sale | $314,990$199/sqft |
Source: | ||
Public tax history
Tax history is unavailable.
Neighborhood: 28025
Nearby schools
GreatSchools rating
- 5/10Patriots ElementaryGrades: K-5Distance: 0.3 mi
- 4/10C. C. Griffin Middle SchoolGrades: 6-8Distance: 0.2 mi
- 6/10Hickory Ridge HighGrades: 9-12Distance: 2.6 mi
Schools provided by the listing agent
- Elementary: Patriots
- Middle: C.C. Griffin
- High: Hickory Ridge
Source: Canopy MLS as distributed by MLS GRID. This data may not be complete. We recommend contacting the local school district to confirm school assignments for this home.
Get a cash offer in 3 minutes
Find out how much your home could sell for in as little as 3 minutes with a no-obligation cash offer.
Estimated market value
$315,800
Get a cash offer in 3 minutes
Find out how much your home could sell for in as little as 3 minutes with a no-obligation cash offer.
Estimated market value
$315,800
