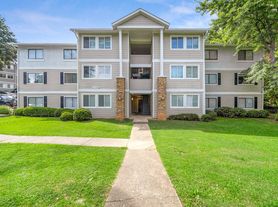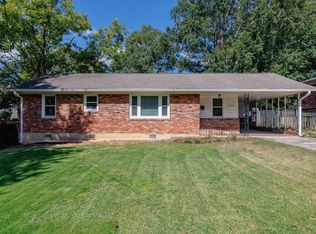Welcome to Evins Walk and this beautiful 3 story townhome in a gated community in Brookhaven. This spacious, bright open floor plan with 9 ft. ceilings has a host of upgrades. The kitchen includes quartz countertops, stainless steel appliances and more! The chef's kitchen also features an oversized island and a large pantry. There is a separate dining area and living/family room with a fireplace, and a half bath on the main level. Walk out onto your large private deck that has lots of room for seating and entertainment. The primary suite upstairs has a spa like bathroom with an oversized shower and a huge walk in closet. The upstairs floor plan also includes 2 additional spacious bedrooms, a full bath, plus a laundry room which includes a washer and dryer. The terrace level features a 4th bedroom/office/media room with a full bath and a separate entrance that walks out to the backyard. Two care garage with storage space and driveway parking. The community features a swimming pool, fire pit and a dedicated green space. Great location that is convenient to shopping, restaurants and easy access to freeways.
Listings identified with the FMLS IDX logo come from FMLS and are held by brokerage firms other than the owner of this website. The listing brokerage is identified in any listing details. Information is deemed reliable but is not guaranteed. 2025 First Multiple Listing Service, Inc.
Townhouse for rent
$4,000/mo
1358 Live Oak Ln, Atlanta, GA 30319
4beds
2,400sqft
Price may not include required fees and charges.
Townhouse
Available Mon Dec 1 2025
No pets
Central air, zoned, ceiling fan
In hall laundry
Attached garage parking
Natural gas, central, forced air, fireplace
What's special
Gated communityLarge private deckOversized islandStainless steel appliancesLarge pantryQuartz countertopsLaundry room
- 17 days |
- -- |
- -- |
Travel times
Zillow can help you save for your dream home
With a 6% savings match, a first-time homebuyer savings account is designed to help you reach your down payment goals faster.
Offer exclusive to Foyer+; Terms apply. Details on landing page.
Facts & features
Interior
Bedrooms & bathrooms
- Bedrooms: 4
- Bathrooms: 4
- Full bathrooms: 3
- 1/2 bathrooms: 1
Heating
- Natural Gas, Central, Forced Air, Fireplace
Cooling
- Central Air, Zoned, Ceiling Fan
Appliances
- Included: Dishwasher, Disposal, Microwave, Range, Refrigerator, Stove, Washer
- Laundry: In Hall, In Unit, Upper Level
Features
- Ceiling Fan(s), Double Vanity, Entrance Foyer, Entrance Foyer 2 Story, Low Flow Plumbing Fixtures, View, Walk In Closet, Walk-In Closet(s)
- Flooring: Carpet
- Has basement: Yes
- Has fireplace: Yes
Interior area
- Total interior livable area: 2,400 sqft
Video & virtual tour
Property
Parking
- Parking features: Attached, Driveway, Garage, Covered
- Has attached garage: Yes
- Details: Contact manager
Features
- Exterior features: Contact manager
- Has view: Yes
- View description: City View
Details
- Parcel number: 1820102243
Construction
Type & style
- Home type: Townhouse
- Property subtype: Townhouse
Materials
- Roof: Composition
Condition
- Year built: 2022
Building
Management
- Pets allowed: No
Community & HOA
Location
- Region: Atlanta
Financial & listing details
- Lease term: 12 Months
Price history
| Date | Event | Price |
|---|---|---|
| 10/9/2025 | Price change | $4,000-4.8%$2/sqft |
Source: FMLS GA #7663000 | ||
| 12/2/2022 | Listed for rent | $4,200$2/sqft |
Source: Zillow Rental Network_1 #7149330 | ||
| 12/1/2022 | Sold | $663,930$277/sqft |
Source: Public Record | ||

