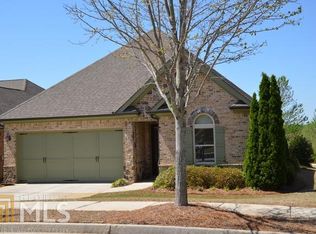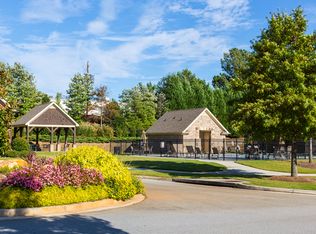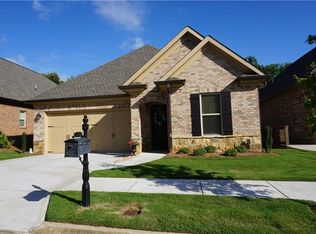Closed
$582,000
1358 Magnolia Path Way, Buford, GA 30518
3beds
2,069sqft
Single Family Residence, Residential
Built in 2014
10,018.8 Square Feet Lot
$567,500 Zestimate®
$281/sqft
$2,327 Estimated rent
Home value
$567,500
$522,000 - $619,000
$2,327/mo
Zestimate® history
Loading...
Owner options
Explore your selling options
What's special
Welcome to this beautiful brick ranch in a coveted active adult community, offering the perfect blend of luxury, comfort, and functionality. Situated on a professionally landscaped lot with enhanced outdoor lighting, this home is truly turnkey—designed for those who appreciate quality, convenience, and timeless elegance. Step inside to discover 3 spacious bedrooms and 3 full bathrooms, each crafted with attention to detail. The heart of the home is the upgraded chef’s kitchen, featuring a 36" Viking cooktop, Bosch dishwasher, and an oversized center island—ideal for entertaining or casual family gatherings. The built-in wine and coffee bar with quartz countertops adds an elegant touch and enhances the home's hosting potential. The two additional bedrooms offer ample flexibility, whether you need guest rooms, a home office, gym, hobby room, or any space to fit your lifestyle. Each room is generously sized and filled with natural light, offering endless possibilities. Enjoy your mornings or evenings in the cozy enclosed porch, a serene space for relaxation or entertaining guests year-round. Inside, each closet has been custom remodeled with built-in shelving and storage, making organization effortless. The home also features a high-end trim package, adding a layer of sophistication and craftsmanship throughout. Beyond the home, this exceptional community offers resort-style amenities designed for both relaxation and recreation. Enjoy a refreshing dip in the sparkling community pool, perfect for warm summer days, or stay active with friends and neighbors on the tennis and pickleball courts. Take a leisurely stroll along the well-maintained sidewalks, leading to a charming gazebo, an inviting space to unwind and soak in the neighborhood’s beauty. This community offers the perfect blend of an active lifestyle and peaceful retreat, complementing this upscale, move-in ready ranch where luxury meets low-maintenance living.
Zillow last checked: 8 hours ago
Listing updated: May 07, 2025 at 10:56pm
Listing Provided by:
Ryan Reed,
RE/MAX Center 678-409-2413
Bought with:
Paul Bae, 368703
OneDoor Inc.
Source: FMLS GA,MLS#: 7544387
Facts & features
Interior
Bedrooms & bathrooms
- Bedrooms: 3
- Bathrooms: 3
- Full bathrooms: 3
- Main level bathrooms: 3
- Main level bedrooms: 3
Primary bedroom
- Features: Master on Main, Oversized Master, Split Bedroom Plan
- Level: Master on Main, Oversized Master, Split Bedroom Plan
Bedroom
- Features: Master on Main, Oversized Master, Split Bedroom Plan
Primary bathroom
- Features: Double Vanity, Separate Tub/Shower, Soaking Tub
Dining room
- Features: Open Concept, Separate Dining Room
Kitchen
- Features: Breakfast Bar, Cabinets Stain, Kitchen Island, Pantry, Stone Counters, View to Family Room, Wine Rack
Heating
- Central
Cooling
- Ceiling Fan(s), Central Air, Electric
Appliances
- Included: Dishwasher, Dryer, Electric Oven, Gas Range, Microwave, Range Hood, Refrigerator, Washer
- Laundry: In Hall, Laundry Room, Main Level
Features
- Crown Molding, Double Vanity, High Ceilings 10 ft Main
- Flooring: Carpet, Hardwood, Tile
- Windows: Skylight(s)
- Basement: None
- Number of fireplaces: 1
- Fireplace features: Electric, Factory Built, Family Room
- Common walls with other units/homes: No Common Walls
Interior area
- Total structure area: 2,069
- Total interior livable area: 2,069 sqft
- Finished area above ground: 2,069
Property
Parking
- Total spaces: 2
- Parking features: Attached, Driveway, Garage, Garage Door Opener, Garage Faces Front, Kitchen Level
- Attached garage spaces: 2
- Has uncovered spaces: Yes
Accessibility
- Accessibility features: Accessible Bedroom
Features
- Levels: One
- Stories: 1
- Patio & porch: Covered, Enclosed, Rear Porch, Screened
- Exterior features: Lighting
- Pool features: None
- Spa features: None
- Fencing: None
- Has view: Yes
- View description: Other
- Waterfront features: None
- Body of water: None
Lot
- Size: 10,018 sqft
- Features: Corner Lot, Front Yard, Sprinklers In Front, Sprinklers In Rear
Details
- Additional structures: None
- Parcel number: R7258 436
- Other equipment: None
- Horse amenities: None
Construction
Type & style
- Home type: SingleFamily
- Architectural style: Craftsman,Ranch
- Property subtype: Single Family Residence, Residential
Materials
- Blown-In Insulation, Brick, Brick 4 Sides
- Foundation: Slab
- Roof: Composition
Condition
- Resale
- New construction: No
- Year built: 2014
Utilities & green energy
- Electric: 110 Volts, 220 Volts
- Sewer: Public Sewer
- Water: Public
- Utilities for property: Cable Available, Electricity Available, Sewer Available, Underground Utilities, Water Available
Green energy
- Energy efficient items: None
- Energy generation: None
Community & neighborhood
Security
- Security features: Security Gate, Smoke Detector(s)
Community
- Community features: Gated, Homeowners Assoc, Near Schools, Near Shopping, Pickleball, Pool, Sidewalks, Street Lights, Tennis Court(s)
Senior living
- Senior community: Yes
Location
- Region: Buford
- Subdivision: Magnolia Village
Other
Other facts
- Road surface type: Asphalt
Price history
| Date | Event | Price |
|---|---|---|
| 5/5/2025 | Sold | $582,000+1.2%$281/sqft |
Source: | ||
| 3/25/2025 | Pending sale | $574,900$278/sqft |
Source: | ||
| 3/21/2025 | Listed for sale | $574,900+81.9%$278/sqft |
Source: | ||
| 1/14/2015 | Sold | $316,000-0.9%$153/sqft |
Source: | ||
| 12/14/2014 | Pending sale | $319,000$154/sqft |
Source: Solid Source Realty #5349302 | ||
Public tax history
| Year | Property taxes | Tax assessment |
|---|---|---|
| 2024 | $2,753 +20.3% | $191,840 +20.3% |
| 2023 | $2,289 +18.7% | $159,480 |
| 2022 | $1,927 | $159,480 +18.7% |
Find assessor info on the county website
Neighborhood: 30518
Nearby schools
GreatSchools rating
- 7/10Buford Senior AcademyGrades: 4-5Distance: 2.8 mi
- 7/10Buford Middle SchoolGrades: 6-8Distance: 3.2 mi
- 9/10Buford High SchoolGrades: 9-12Distance: 2.5 mi
Schools provided by the listing agent
- Elementary: Buford
- Middle: Buford
- High: Buford
Source: FMLS GA. This data may not be complete. We recommend contacting the local school district to confirm school assignments for this home.
Get a cash offer in 3 minutes
Find out how much your home could sell for in as little as 3 minutes with a no-obligation cash offer.
Estimated market value
$567,500
Get a cash offer in 3 minutes
Find out how much your home could sell for in as little as 3 minutes with a no-obligation cash offer.
Estimated market value
$567,500


