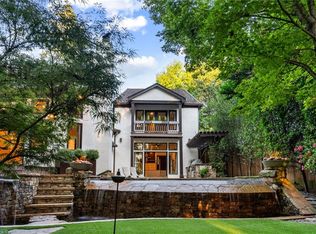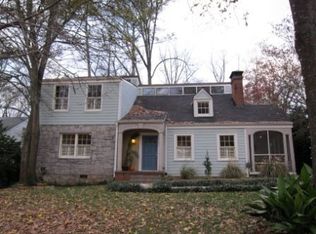Closed
$1,000,000
1358 Middlesex Ave NE, Atlanta, GA 30306
4beds
2,933sqft
Single Family Residence, Residential
Built in 1940
0.25 Acres Lot
$1,007,000 Zestimate®
$341/sqft
$3,663 Estimated rent
Home value
$1,007,000
$926,000 - $1.10M
$3,663/mo
Zestimate® history
Loading...
Owner options
Explore your selling options
What's special
CLASSIC MORNINGSIDE BUNGALOW + 2 private cottages in back with private tropical feel! INCOME POTENTIAL!! The main house has 3 beds and 3 full baths & has been well-maintained, expanded and updated through the years. 2 GUEST COTTAGES in back w/ multi-level decks and ramp provide another 1/1 and proven INCOME POTENTIAL, including the studio w/ full bath & kitchenette plus the screened room w/ an amazing Atlanta skyline view in the wintertime. Gorgeous HARDWOOD floors and FRESH PAINT throughout entire home. Upper level boasts a beautiful light-filled Owner’s Suite w/ VAULTED CEILING and FRENCH DOORS opening to a JULIET BALCONY overlooking the LUSH BACK YARD. Its ensuite bath includes GARDEN TUB + separate shower, double vanities and a HUGE his/hers WALK-IN CLOSET that feels like another room! Secondary bedroom has its own full bath, closet and a lovely year-round view of the outdoor beauty. LAUNDRY area and EXTRA STORAGE finish off the floor (washer/dryer stays). First level includes formal FIREPLACE living area and separate dining room, a great room w/living and eat-in kitchen area + large WALK-IN PANTRY, a bedroom/office/flex room w/ its own exit to the deck, a full bath + an adorable tiled & SCREENED PORCH opening to an expansive WRAP-AROUND DECK (w/oversized swing), overlooking a true backyard OASIS with two KOI PONDS, multiple OUTDOOR LIVING areas for relaxation and entertainment, plus a RUSTIC STONE OVEN/ firepit area, all FULLY FENCED. Enjoy the peaceful outdoor beauty where there is never a season without something blooming. TONS MORE STORAGE available in the basement/crawl space. You’ll feel safe in this quiet/peaceful neighborhood with a strong sense of community, yet you’ll simultaneously enjoy a PRIME INTOWN LOCATION that is close to everything you need. WALKABLE to Piedmont Park, the Beltline, Virginia Highlands, and many restaurants, shops and bars. YOU MUST SEE this unique property in person to appreciate how special it is!
Zillow last checked: 8 hours ago
Listing updated: December 04, 2024 at 08:46am
Listing Provided by:
Andrea Williams,
Epique Realty 404-642-0001
Bought with:
Aly Tiller, 367966
Atlanta Fine Homes Sotheby's International
Source: FMLS GA,MLS#: 7413249
Facts & features
Interior
Bedrooms & bathrooms
- Bedrooms: 4
- Bathrooms: 4
- Full bathrooms: 4
- Main level bathrooms: 1
- Main level bedrooms: 1
Primary bedroom
- Features: In-Law Floorplan, Oversized Master
- Level: In-Law Floorplan, Oversized Master
Bedroom
- Features: In-Law Floorplan, Oversized Master
Primary bathroom
- Features: Double Vanity, Separate Tub/Shower, Soaking Tub
Dining room
- Features: Separate Dining Room
Kitchen
- Features: Breakfast Room, Cabinets Stain, Pantry, Pantry Walk-In, Second Kitchen, Stone Counters, View to Family Room
Heating
- Central
Cooling
- Ceiling Fan(s), Central Air, Other
Appliances
- Included: Dishwasher, Disposal, Double Oven, Dryer, Gas Cooktop, Gas Oven, Microwave, Refrigerator, Washer
- Laundry: Laundry Room, Upper Level
Features
- Bookcases, Double Vanity, High Ceilings 9 ft Main, High Ceilings 10 ft Upper, High Speed Internet, His and Hers Closets, Vaulted Ceiling(s), Walk-In Closet(s)
- Flooring: Hardwood, Marble
- Windows: Insulated Windows, Plantation Shutters
- Basement: Crawl Space,Partial,Unfinished
- Attic: Pull Down Stairs
- Number of fireplaces: 1
- Fireplace features: Living Room
- Common walls with other units/homes: No Common Walls
Interior area
- Total structure area: 2,933
- Total interior livable area: 2,933 sqft
Property
Parking
- Parking features: Driveway, Kitchen Level, Level Driveway, On Street
- Has uncovered spaces: Yes
Accessibility
- Accessibility features: None
Features
- Levels: Three Or More
- Patio & porch: Covered, Deck, Enclosed, Front Porch, Patio, Screened, Side Porch
- Exterior features: Balcony, Garden, Private Yard, Storage
- Pool features: None
- Spa features: None
- Fencing: Back Yard,Fenced,Privacy,Wood
- Has view: Yes
- View description: City, Trees/Woods, Water
- Has water view: Yes
- Water view: Water
- Waterfront features: Pond
- Body of water: None
Lot
- Size: 0.25 Acres
- Features: Back Yard, Front Yard, Landscaped, Level, Private, Wooded
Details
- Additional structures: Carriage House, Guest House, Outbuilding, Second Residence
- Parcel number: 17 005200050592
- Other equipment: Generator, Irrigation Equipment
- Horse amenities: None
Construction
Type & style
- Home type: SingleFamily
- Architectural style: Bungalow,Cottage
- Property subtype: Single Family Residence, Residential
Materials
- Brick 4 Sides, Fiber Cement, Wood Siding
- Foundation: Brick/Mortar
- Roof: Shingle
Condition
- Resale
- New construction: No
- Year built: 1940
Utilities & green energy
- Electric: 220 Volts, Other
- Sewer: Public Sewer
- Water: Public
- Utilities for property: Cable Available, Electricity Available, Natural Gas Available, Sewer Available, Water Available
Green energy
- Energy efficient items: None
- Energy generation: None
Community & neighborhood
Security
- Security features: Carbon Monoxide Detector(s), Fire Alarm, Smoke Detector(s)
Community
- Community features: None
Location
- Region: Atlanta
- Subdivision: Morningside
Other
Other facts
- Road surface type: None
Price history
| Date | Event | Price |
|---|---|---|
| 11/13/2024 | Sold | $1,000,000-12.7%$341/sqft |
Source: | ||
| 9/26/2024 | Pending sale | $1,145,000$390/sqft |
Source: | ||
| 8/23/2024 | Price change | $1,145,000-4.2%$390/sqft |
Source: | ||
| 8/3/2024 | Listed for sale | $1,195,000$407/sqft |
Source: | ||
| 7/31/2023 | Listing removed | -- |
Source: Zillow Rentals | ||
Public tax history
| Year | Property taxes | Tax assessment |
|---|---|---|
| 2024 | $14,202 +38.1% | $458,200 +14.4% |
| 2023 | $10,284 -15.6% | $400,480 -0.6% |
| 2022 | $12,189 +9.1% | $403,040 +10.1% |
Find assessor info on the county website
Neighborhood: Morningside - Lenox Park
Nearby schools
GreatSchools rating
- 10/10Virginia-Highland Elementary SchoolGrades: PK-5Distance: 0.7 mi
- 8/10David T Howard Middle SchoolGrades: 6-8Distance: 2.3 mi
- 9/10Midtown High SchoolGrades: 9-12Distance: 0.9 mi
Schools provided by the listing agent
- Elementary: Morningside-
- Middle: David T Howard
- High: Midtown
Source: FMLS GA. This data may not be complete. We recommend contacting the local school district to confirm school assignments for this home.
Get a cash offer in 3 minutes
Find out how much your home could sell for in as little as 3 minutes with a no-obligation cash offer.
Estimated market value
$1,007,000
Get a cash offer in 3 minutes
Find out how much your home could sell for in as little as 3 minutes with a no-obligation cash offer.
Estimated market value
$1,007,000

