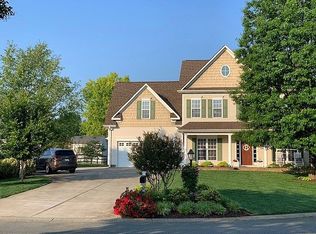Closed
$575,000
1358 Rolling Hills Ct, Concord, NC 28025
4beds
3,126sqft
Single Family Residence
Built in 2007
0.29 Acres Lot
$575,100 Zestimate®
$184/sqft
$3,040 Estimated rent
Home value
$575,100
$546,000 - $604,000
$3,040/mo
Zestimate® history
Loading...
Owner options
Explore your selling options
What's special
So many options with this open concept, picture perfect home offering a much sought-after main floor primary suite retreat. The primary bath boasts dual vanities flanking a garden tub with plantation shutter windows, a walk-in shower and walk-in closet. The spacious kitchen is designed for entertaining with storage and prep areas, an in-sink, expansive island, coffee bar station, fantastic pantry, and cheery breakfast area overlooking the pretty back yard. Prepare meals in the kitchen while chatting with guests and family in the adjacent great room, which has a cozy-vibe fireplace, cathedral-style ceiling, dimmer control lighting and tinted windows. Wood flooring and tall ceilings enhance much of the main level, where you will find a formal dining room, French-door office, half bath and laundry. Upstairs, family and guests have many choices with 3 bedrooms, 2 full baths, and a large bonus room. Outside, a wide deck overlooks the roomy fenced back yard with privacy plantings and a storage shed. Ideal for multi-generations, and located within convenient distance for shopping/commuting to Charlotte or Concord.
Zillow last checked: 8 hours ago
Listing updated: October 31, 2025 at 08:55am
Listing Provided by:
Sally Walker sallywalker@hmproperties.com,
Corcoran HM Properties
Bought with:
Kathy Norman
Keller Williams South Park
Source: Canopy MLS as distributed by MLS GRID,MLS#: 4279374
Facts & features
Interior
Bedrooms & bathrooms
- Bedrooms: 4
- Bathrooms: 4
- Full bathrooms: 3
- 1/2 bathrooms: 1
- Main level bedrooms: 1
Primary bedroom
- Features: En Suite Bathroom, Garden Tub, Tray Ceiling(s), Walk-In Closet(s)
- Level: Main
- Area: 232.39 Square Feet
- Dimensions: 17' 0" X 13' 8"
Bedroom s
- Features: En Suite Bathroom, Walk-In Closet(s)
- Level: Upper
Bedroom s
- Features: En Suite Bathroom, Walk-In Closet(s)
- Level: Upper
Bedroom s
- Features: Walk-In Closet(s)
- Level: Upper
Bathroom full
- Level: Upper
Bathroom full
- Level: Upper
Bathroom half
- Level: Main
Bathroom full
- Features: Garden Tub, See Remarks
- Level: Main
Bonus room
- Level: Upper
- Area: 349.28 Square Feet
- Dimensions: 21' 10" X 16' 0"
Dining room
- Level: Main
Kitchen
- Features: Breakfast Bar, Built-in Features, Kitchen Island, Open Floorplan, Walk-In Pantry
- Level: Main
Laundry
- Level: Main
Living room
- Features: Ceiling Fan(s), Open Floorplan
- Level: Main
Office
- Level: Main
Heating
- Forced Air
Cooling
- Central Air
Appliances
- Included: Dishwasher, Electric Oven, Electric Range, Microwave
- Laundry: Electric Dryer Hookup, Laundry Room, Main Level, Washer Hookup
Features
- Has basement: No
- Fireplace features: Living Room
Interior area
- Total structure area: 3,126
- Total interior livable area: 3,126 sqft
- Finished area above ground: 3,126
- Finished area below ground: 0
Property
Parking
- Total spaces: 2
- Parking features: Driveway, Garage on Main Level
- Garage spaces: 2
- Has uncovered spaces: Yes
Features
- Levels: Two
- Stories: 2
- Fencing: Back Yard
Lot
- Size: 0.29 Acres
Details
- Parcel number: 55253478650000
- Zoning: CR
- Special conditions: Standard
Construction
Type & style
- Home type: SingleFamily
- Property subtype: Single Family Residence
Materials
- Brick Partial, Vinyl
- Foundation: Crawl Space
Condition
- New construction: No
- Year built: 2007
Utilities & green energy
- Sewer: Public Sewer
- Water: City
Community & neighborhood
Location
- Region: Concord
- Subdivision: Porters Landing
HOA & financial
HOA
- Has HOA: Yes
- HOA fee: $600 annually
- Association name: Cedar Management
Other
Other facts
- Road surface type: Concrete, Paved
Price history
| Date | Event | Price |
|---|---|---|
| 10/31/2025 | Sold | $575,000-4%$184/sqft |
Source: | ||
| 10/16/2025 | Pending sale | $599,000$192/sqft |
Source: | ||
| 8/14/2025 | Price change | $599,000-2.6%$192/sqft |
Source: | ||
| 7/24/2025 | Listed for sale | $615,000+136.1%$197/sqft |
Source: | ||
| 10/22/2008 | Sold | $260,500$83/sqft |
Source: Public Record | ||
Public tax history
| Year | Property taxes | Tax assessment |
|---|---|---|
| 2024 | $3,712 +24.6% | $549,140 +54.8% |
| 2023 | $2,980 | $354,730 |
| 2022 | $2,980 +3.7% | $354,730 |
Find assessor info on the county website
Neighborhood: 28025
Nearby schools
GreatSchools rating
- 9/10Bethel ElementaryGrades: PK-5Distance: 3.8 mi
- 10/10Hickory Ridge MiddleGrades: 6-8Distance: 3.9 mi
- 6/10Hickory Ridge HighGrades: 9-12Distance: 3.8 mi
Get a cash offer in 3 minutes
Find out how much your home could sell for in as little as 3 minutes with a no-obligation cash offer.
Estimated market value
$575,100
Get a cash offer in 3 minutes
Find out how much your home could sell for in as little as 3 minutes with a no-obligation cash offer.
Estimated market value
$575,100
