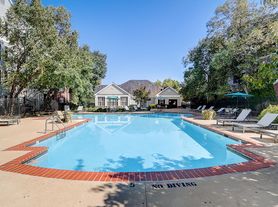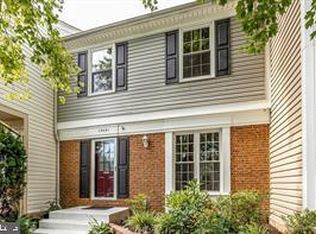Now accepting applications.
Available for Dec. 15th rental: $3,975/month.
Scheduling tours starting Dec. 12th.
Long-Term lease preferred.
Completely Renovated/Upgraded 4 bed/3.5 bath end unit townhome. Renovations completed as of 2024. Every square inch of this home has received either new paint or new, luxury material. Home backs up to a green belt with a creek running through.
Renovations include remodeled kitchen including a massive granite waterfall edge island, all new bathrooms with luxury Toto bidet toilets and ceramic tile, luxury master bath with standalone soaking tub and steam shower, new carpet on lower and upper levels, freshly refinished oak hardwood floors on main level, professional built-ins in all closets, massive entertainment built-in and wet-bar with new fridge in lower level, new paint throughout, new LED lighting with dimmers throughout, blackout roller shades on main and lower levels, and so much more.
Large 2-car garage with insulated door, new LED lighting and 220v Tesla Charger. 2 parking spots in driveway and common parking lot steps away from front door.
Specs:
2400 square feet. Fenced-in outdoor area off of lower level. Large, private deck off of Kitchen overlooking the green belt and creek great for outdoor dining or entertaining.
Two car garage with two remotes.
Use the lower level as a bedroom/office/theater/play-space.
Gas fireplaces on main and lower levels.
Kitchen complete with custom up/down lighting, granite, stainless steel appliances.
Tons of closet space with built-ins to maximize space.
Washer/Dryer located on upper level.
Cathedral ceilings in bedrooms reach up to 15' in height. Lower level has 12' ceiling.
Great location in quaint Creekside Townhome community near intersection of McLearen Rd and Centreville Rd. Across the street is Horsepen trail for additional nature walking. Food Lion and CVS across the street. Herndon Clock Tower plaza with a Giant, restaurants, Chase and BofA banks all within 5 minutes drive. Frying Pan Farm and Floris Elementary within walking distance. Dulles International Airport within 7 minute drive. Silver Line Metro 5 minutes away. Walking trails and sidewalks all around the community. Neighborhood playground area.
Great schools include Floris Elementary, Carson Middle School, and Westfield High School. All with 4/5 stars or better parent ratings. School Bus stop at the entrance of the neighborhood, just a minute walk from the front door of the home.
Renting & Screening:
Security deposit plus first-month rent may be required after background and credit application are taken.
-No Smoking, No Sub-leasing.
-Non-refundable $25 application fee required for each adult (18+ years old) for the tenant background check.
-Initial one-year lease and multi-years considered. No multi-families.
-Diplomat / Local / International Travelers for work are welcome!
-Need good standing on current rental references. Will check.
-W2 and 2 months recent Paystubs required for income verification.
Small dogs allowed with additional deposit and small additional monthly fee.
For more information email or text contact info
Tenant responsible for all utilities.
Tenant responsible for all utilities.
Townhouse for rent
Accepts Zillow applications
$3,975/mo
13580 Cedar Run Ln, Herndon, VA 20171
4beds
2,200sqft
Price may not include required fees and charges.
Townhouse
Available Mon Dec 15 2025
Small dogs OK
Central air
In unit laundry
Attached garage parking
Forced air
What's special
Gas fireplacesBlackout roller shadesWet-bar with new fridgeNew carpetEnd unit townhomeLuxury master bathFenced-in outdoor area
- 13 days |
- -- |
- -- |
Travel times
Facts & features
Interior
Bedrooms & bathrooms
- Bedrooms: 4
- Bathrooms: 4
- Full bathrooms: 4
Heating
- Forced Air
Cooling
- Central Air
Appliances
- Included: Dishwasher, Dryer, Freezer, Microwave, Oven, Refrigerator, Washer
- Laundry: In Unit
Features
- Flooring: Carpet, Hardwood, Tile
Interior area
- Total interior livable area: 2,200 sqft
Property
Parking
- Parking features: Attached, Off Street
- Has attached garage: Yes
- Details: Contact manager
Features
- Exterior features: Electric Vehicle Charging Station, Heating system: Forced Air, No Utilities included in rent
Details
- Parcel number: 0244060082
Construction
Type & style
- Home type: Townhouse
- Property subtype: Townhouse
Building
Management
- Pets allowed: Yes
Community & HOA
Location
- Region: Herndon
Financial & listing details
- Lease term: 1 Year
Price history
| Date | Event | Price |
|---|---|---|
| 11/2/2025 | Listed for rent | $3,975+3.2%$2/sqft |
Source: Zillow Rentals | ||
| 3/15/2024 | Listing removed | -- |
Source: Zillow Rentals | ||
| 3/8/2024 | Listed for rent | $3,850+48.1%$2/sqft |
Source: Zillow Rentals | ||
| 5/17/2021 | Sold | $650,000$295/sqft |
Source: | ||
| 4/10/2021 | Pending sale | $650,000$295/sqft |
Source: | ||

